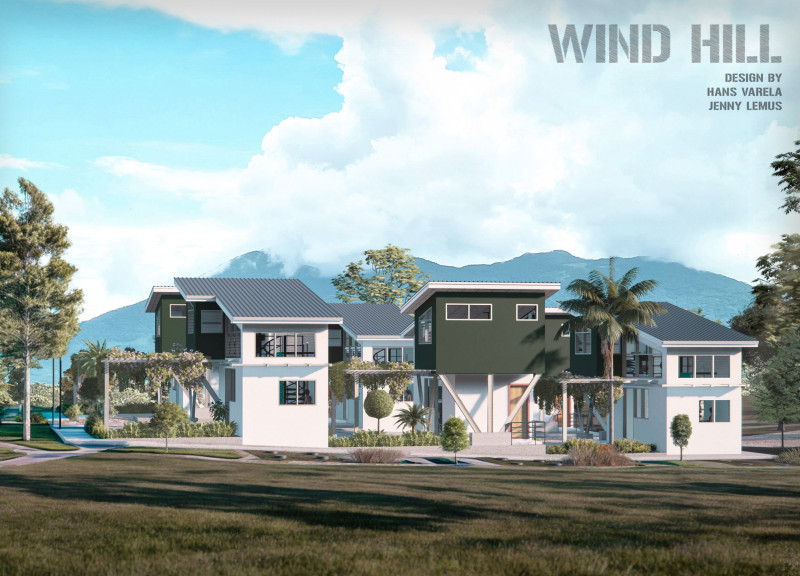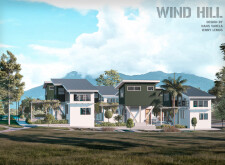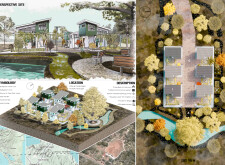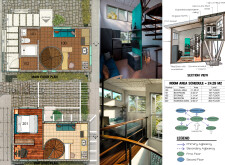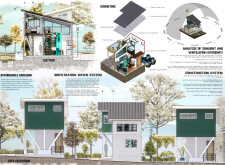5 key facts about this project
### Project Overview
Located in the Caírca de Castilla Region of Granada, Nicaragua, the Wind Hill project embodies a modern approach to sustainable residential architecture while engaging with the local environment. Designed by Hans Varela and Jenny Lemus, the intent of Wind Hill is to create affordable housing solutions that reflect a commitment to environmental stewardship and community interaction. The project aims to integrate contemporary building techniques with the architectural vernacular of the region, allowing for both functionality and aesthetic appeal.
### Spatial Configuration
The layout consists of compact residential units, each with a footprint of approximately 25 square meters. Within each unit, the spatial arrangement is strategically designed to enhance both communal and private experiences. Key areas within the units include a social area (11.02 m²), a bathroom (2.34 m²), a storage space (1.11 m²), a bedroom (6.92 m²), and a working area (2.90 m²). Notably, a spiral staircase connects multiple levels, promoting vertical efficiency and ease of movement. This configuration encourages interaction among residents while ensuring individual privacy.
### Materiality and Sustainability
The material selection reflects principles of sustainability and regional context. Key materials include red brick with mud plaster for exterior walls, which provides natural insulation, and structural metal I-columns that support an open, flexible interior. Vinyl sheet roofing and expanded polyethylene ceilings contribute to overall lightness and insulation effectiveness. Additionally, Kingspan roof insulation and PVC gutters enhance energy efficiency and water management. The incorporation of a biofiltration water system further underscores the project’s focus on resource conservation, utilizing recycled water for irrigation. Passive ventilation strategies optimize indoor comfort, capitalizing on local wind patterns and natural light to reduce reliance on mechanical systems.


