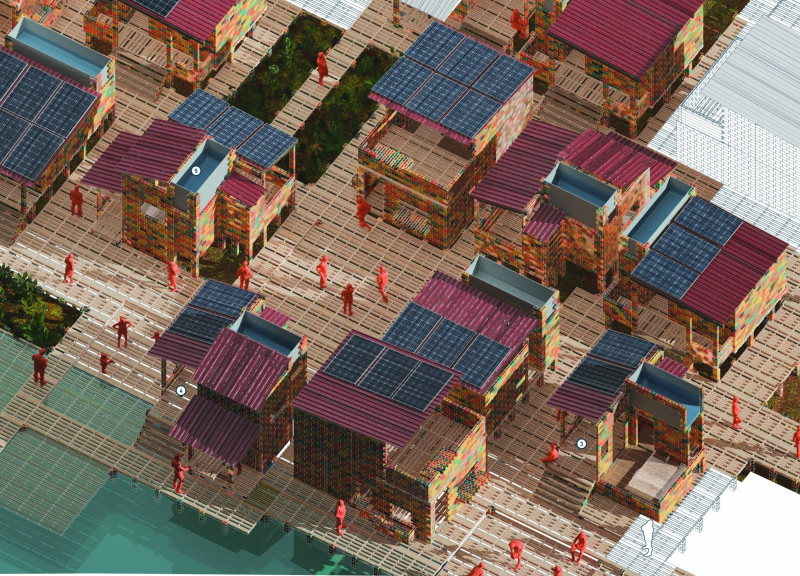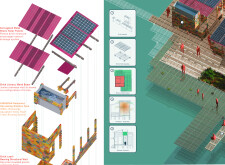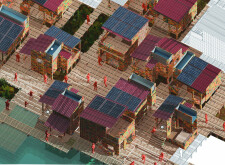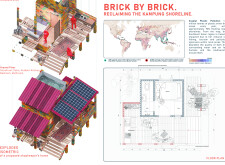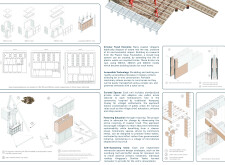5 key facts about this project
## Overview
The design initiative addresses the critical challenge of coastal plastic pollution and the need for sustainable housing in rural communities across Southeast Asia. Situated in regions where waste management is inadequate, the project seeks to reclaim polluted shorelines by employing innovative building practices that incorporate recycled materials. Drawing inspiration from traditional kampung settlements, the design emphasizes community integration and environmental consciousness in its approach to architecture and urban planning.
## Material Innovation
A key feature of the project is the use of composite bricks, composed of 20% shredded recycled plastic waste and 80% coastal sand. These bricks are designed in various customizable sizes, facilitating efficient assembly and construction. Additionally, corrugated metal sheets are utilized for roofing, enhancing structural integrity while promoting natural ventilation and effective water drainage. The inclusion of rainwater harvesting systems, such as Kingspan Slimline Tanks, underscores the project's commitment to sustainability and resource efficiency.
## Community-Centric Design
The project's layout emphasizes connectivity and engagement through strategically arranged modular units that promote communal interaction. Shared public spaces are designed for versatility, accommodating activities ranging from village meetings to educational programs. Each dwelling incorporates passive design features, including overhanging roofs and buffer zones, which provide resilience against monsoon conditions. Through its emphasis on environmental education and active participation in recycling practices, the initiative fosters a culture of sustainability within the community, ultimately strengthening social cohesion and well-being.


