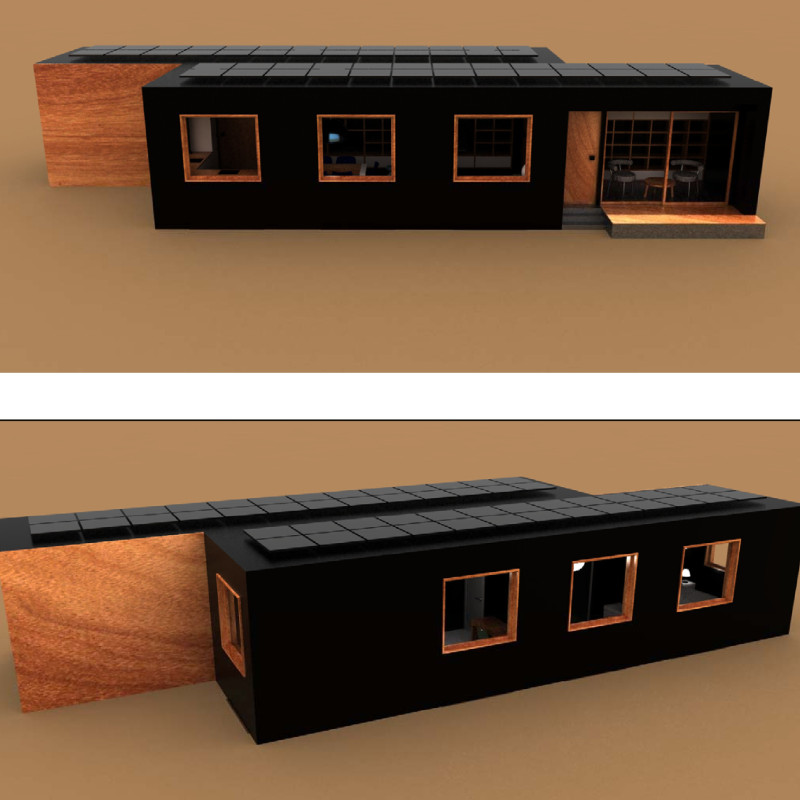5 key facts about this project
The project introduces a modern approach to modular housing by combining two separate housing modules within an efficient design framework. Located in an urban setting, the residential layout emphasizes both sustainability and practicality. Each module offers 43 square meters of living space, while a 2-square-meter external overhang enhances the link between indoor and outdoor areas, creating a balanced living environment.
Architecture Concept
At the heart of the design is the principle of modularity, which allows for adaptable living options. The combination of the two modules maximizes the available space and supports outdoor activities, encouraging a flow between inside and outside. This configuration not only addresses functional needs but also promotes a relationship with the surrounding environment.
Sustainability
Sustainability features prominently throughout the project. Recycled wood is used for the surfaces, which not only looks appealing but also meets modern ecological standards. Additionally, photovoltaic modules are incorporated into the design, using interconnected photovoltaic cells to effectively collect and manage energy. This reflects a commitment to reducing environmental impact and enhancing energy efficiency.
Technical Specifications
The wall structure is made of block boards from glue-laminated spruce boards, with a total thickness of 300 millimeters, excluding plaster. The design includes a vapour barrier fleece, anti-slide batten, and thermal insulation using soft fibreboards. This ensures good thermal performance, achieving a U-value of 0.26 W/m²K. Sound insulation is also considered, with an Rw rating greater than 51 dB, helping to create a quiet and comfortable living space.
The design features an external overhang that not only provides protection from the elements but also adds dimension to the overall appearance, allowing for a more textured and visually engaging profile.























































