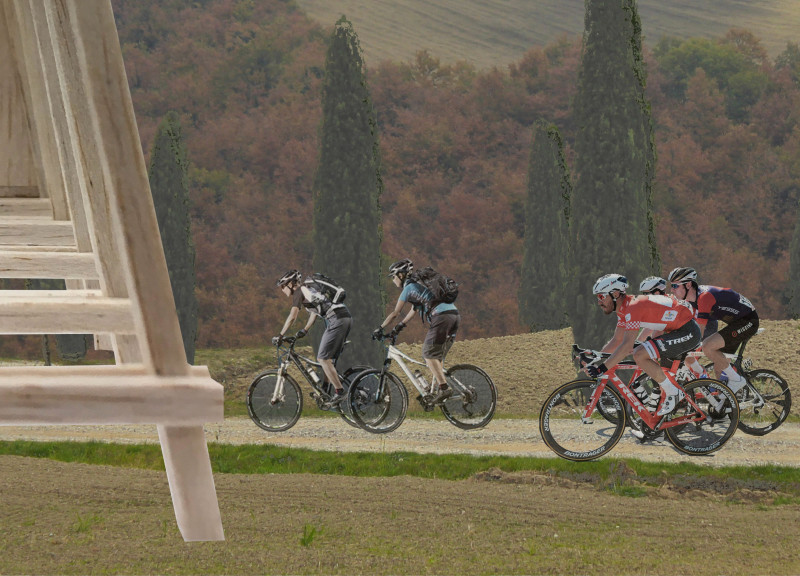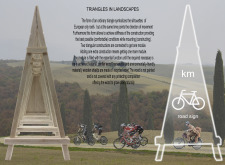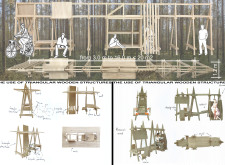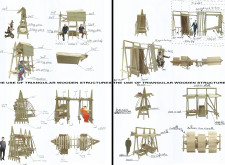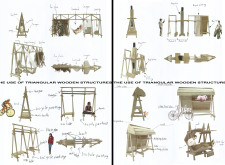5 key facts about this project
The design showcases a triangular form inspired by the shapes of European city roofs. Located in an urban setting, the structure aims to offer modular functionality and flexibility. Each space is created to serve various communal and individual activities. The design not only recalls elements from historical architecture but also meets the practical needs of modern living through innovative solutions.
Modularity and Functionality
The project features a modular system where two triangular structures connect to create a single unit. This approach allows for expansion; additional modules can be added as needed to enhance flexibility. Inside each module, essential facilities are incorporated, so the space can be adapted for different uses, while still maintaining an organized layout.
Spatial Features
Prominent features within the modules include showers, bicycle parking, sitting areas, shelves, dining tables, and beds. The design supports both private and shared activities, which helps maximize the utility of the space. The ability to convert sleeping areas into sitting spaces demonstrates a practical approach to design by maximizing the potential of each module.
Material Selection
Material choices play an important role in defining the character of the overall design. Conifer wood is selected for its renewability and environmental friendliness. Additionally, wooden shields utilize recycled wood, highlighting a commitment to sustainability. By keeping the wood in its natural state, the design allows it to age organically, helping the structures blend into the surroundings over time.
Design Detailing
The focus on triangular shapes not only shapes the visual aspect but also adds to the strength of the design. Clean lines and geometric forms bring a sense of modernity while reflecting traditional urban elements. The way light moves across the triangular roofs creates engaging spaces that invite interaction, encouraging users to connect with both the interior and the exterior environment.


