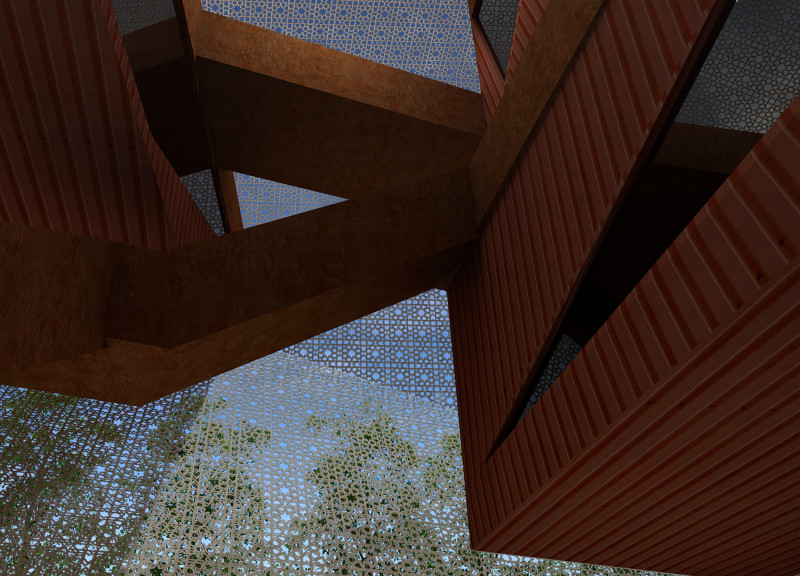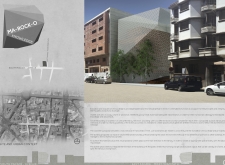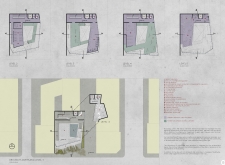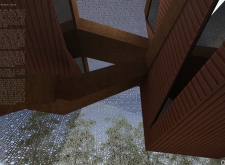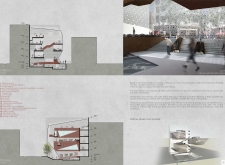5 key facts about this project
## Project Overview
The MA-ROCK-O Knowledge Building is situated in a region historically shaped by conflict, serving as both a memorial and an educational facility. This structure integrates library and exhibition spaces to foster awareness of societal issues, creating a context for community dialogue and reflection.
## Spatial Organization
The design features a central atrium, known as "Witnesses Square," which facilitates communal interaction and educational activities. The building's layout is tiered, guiding visitors from the ground level with public spaces, such as cafes and meeting areas, up through exhibition galleries and into library facilities. The progression through Levels 1 to 5 symbolizes a journey from ignorance to enlightenment, where distinct circulation paths cater to both local visitors and tourists, thereby recognizing the diverse audiences engaging with the space.
## Materiality
Material choices reflect the project's commitment to sustainability and cultural resonance. Recycled steel sheets from demolished buildings form the main façade, symbolizing rebirth, while concrete serves as the robust structural core, grounding the building in its urban context. Decorative metal mesh screens allow natural light to filter through while ensuring privacy and thermal comfort, merging contemporary construction techniques with traditional design motifs. Wooden accents soften the industrial aesthetic, creating a warm interior environment.
The inclusion of features such as a sunken plaza encourages community interaction, while the central atrium is designed for optimal airflow and daylighting, enhancing environmental comfort. The flexibility of the open-plan spaces accommodates a variety of activities, positioning the building as a vibrant hub for cultural engagement and knowledge dissemination.


