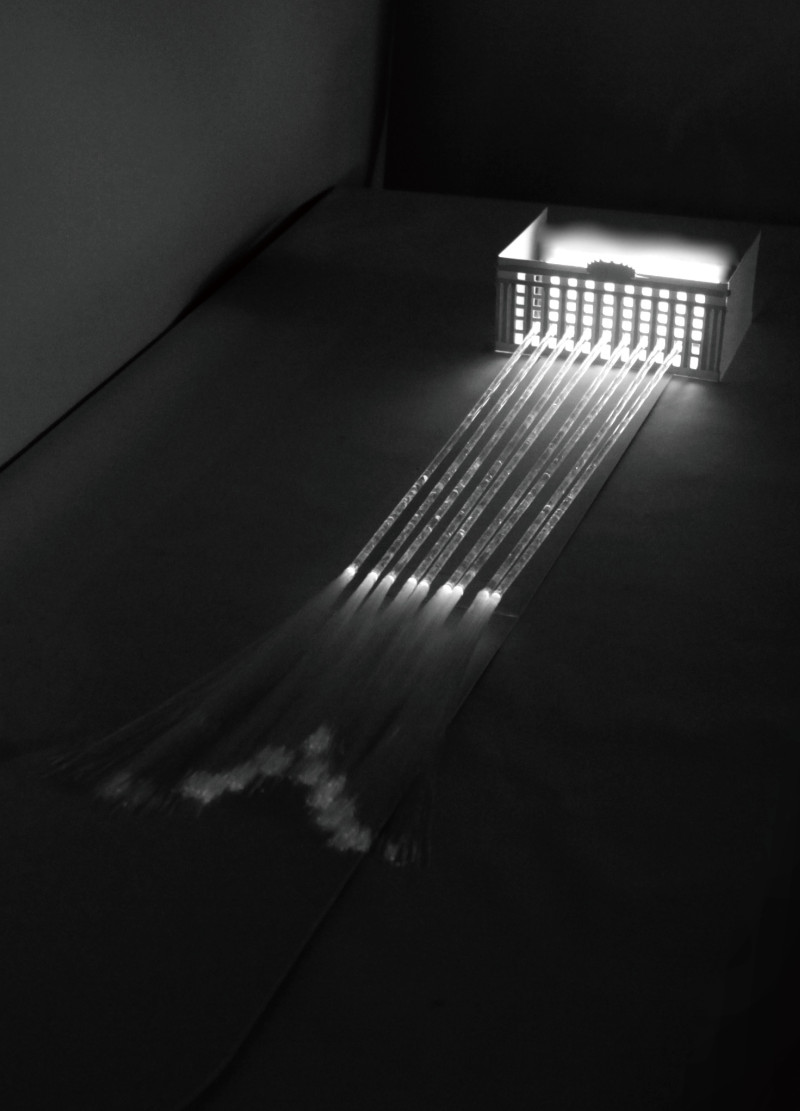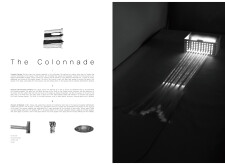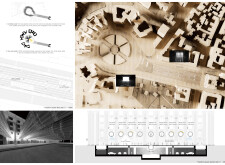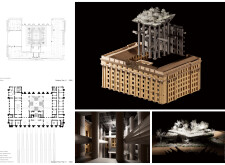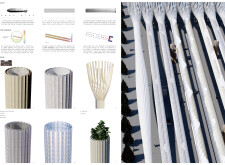5 key facts about this project
### Project Overview
The Colonnade is located in Freedom Square, a public space intended for community engagement and civic activities. The design aims to enhance interactions among various user groups while prioritizing functional requirements. By integrating aesthetic values with practical needs, the proposal seeks to create an environment conducive to social gatherings and administrative efficiency.
### Spatial Strategy
The design employs raised colonnades to establish both visual and physical connectivity with the adjacent regional administration building. This arrangement fosters an orderly open plan that accommodates public events and administrative functions, ensuring a cohesive architectural identity. The strategic layout of columns and open areas facilitates movement and interaction, enhancing the overall accessibility of the square.
### Materiality and Structural Design
A selection of sustainable materials underpins the architectural integrity of the project. Recycled textured steel panels, various types of glass, hollow core panels, and ornamental fibers have been chosen to combine functionality with aesthetic appeal. The lightweight structural approach minimizes the need for extensive support systems, allowing for a more expansive utilization of the square. Additionally, the design incorporates adaptive climate strategies that optimize natural light while ensuring thermal comfort. The elongated columns and artistic openings reflect an innovative approach to traditional forms, creating engaging microclimates throughout the space.


