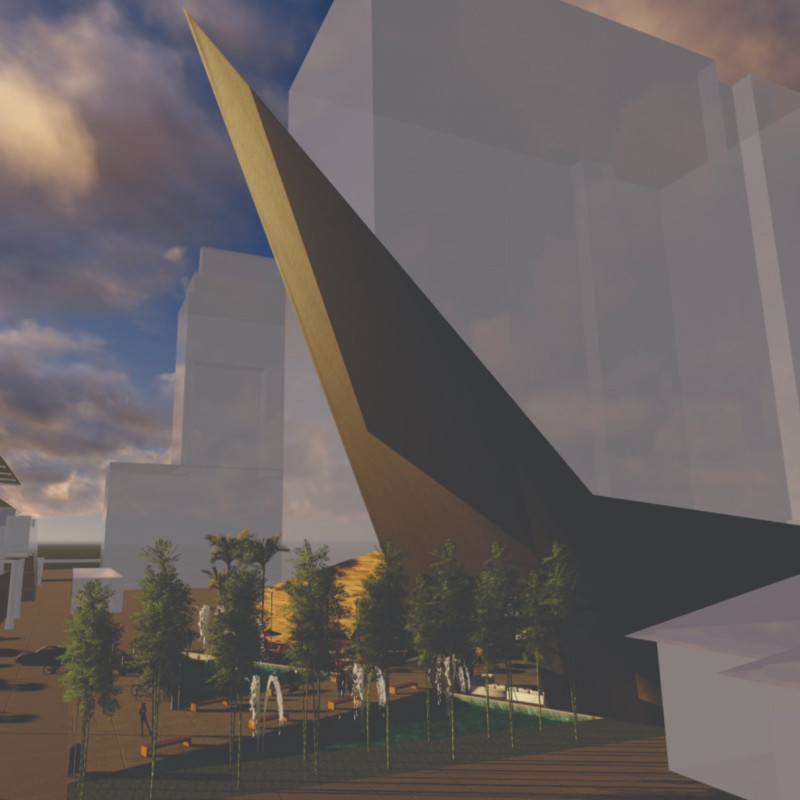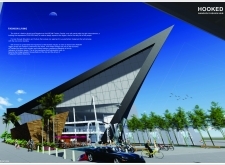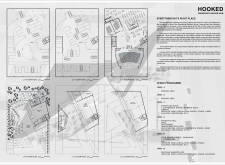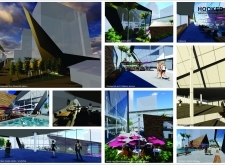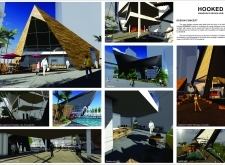5 key facts about this project
### Overview
The Hooked: Bangkok Fashion Hub is situated in Bangkok, strategically positioned to enhance the city’s reputation as the ASEAN Fashion Capital. The design aims to create a dynamic space that merges education, fashion, and commerce, fostering public interaction while promoting cultural exchange.
### Spatial Strategy
The building’s layout is carefully organized across multiple levels, ensuring smooth connectivity and versatile usage. Level 0 houses an exhibition hall with an integrated café and management facilities, while Level 1 features an open design studio and classrooms, aligning with educational objectives. Level 2 is dedicated to a marketplace that emphasizes retail interactions, and Level 3 accommodates conference rooms for events and community forums. This organization facilitates a fluid movement throughout the hub, encouraging collaboration among users.
### Materiality and Sustainability
Material selection plays a crucial role in the design, emphasizing sustainable practices and local influence. The façade employs large glass panels and textured wooden elements, providing visual interest and maximizing natural light. Key materials include recycled steel for structural durability, local timber to harmonize with the environment, and recycled glass for aesthetic appeal. Energy-efficient systems harness natural resources, contributing to the building’s LEED certification and minimizing its ecological footprint. The incorporation of landscaping, such as gardens and water features, enhances environmental quality and promotes outdoor engagement, with an included fashion runway to support public events.


