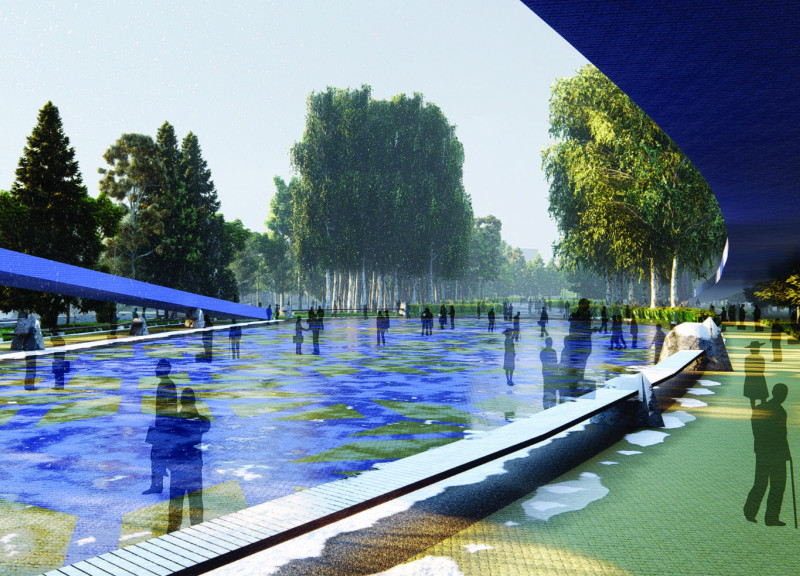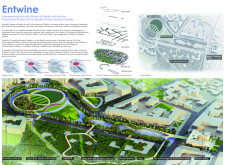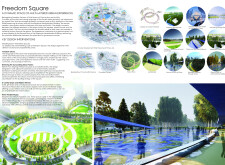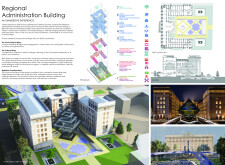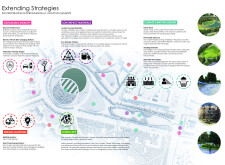5 key facts about this project
### Overview
The Entwine project aims to revitalize Freedom Square in Kharkiv, Ukraine, by enhancing its role as a significant public space in Europe. Through carefully considered urban planning and design strategies, the project seeks to strengthen the relationship between the city and its natural surroundings while prioritizing historical context, environmental sustainability, and community engagement.
### Spatial Strategy and Connectivity
The design emphasizes interconnectivity among Freedom Square, the nearby Shevchenko Garden, and the Regional Administrative Building. Central to this strategy are circular forms that promote unity and continuity. The layout features two overlapping circles facilitating diverse viewpoints and encouraging movement throughout the space. Varied zones within the plaza accommodate a range of activities, from festivals to public gatherings, fostering a robust communal atmosphere. Elevated walkways and flexible spaces enhance accessibility and interaction, seamlessly integrating urban and green environments.
### Materials and Environmental Responsibility
The project utilizes sustainable materials to reflect its commitment to environmental stewardship. Recycled concrete and steel are employed in paving and structural elements, respectively, minimizing waste while supporting local economic initiatives. Low-iron electrochromatic glass is incorporated for its dynamic lighting capabilities, while eco-friendly paints and sealants improve indoor air quality by reducing volatile organic compounds (VOCs). The design also features green roofs and rainwater harvesting systems, addressing urban heat effects and enhancing stormwater management through permeable surfaces that promote groundwater recharge and ecological adaptation.
In summary, the Entwine project is characterized by its intention to create intentional communal spaces, improve pedestrian mobility, and integrate ecological principles, making it a relevant model for future urban developments.


