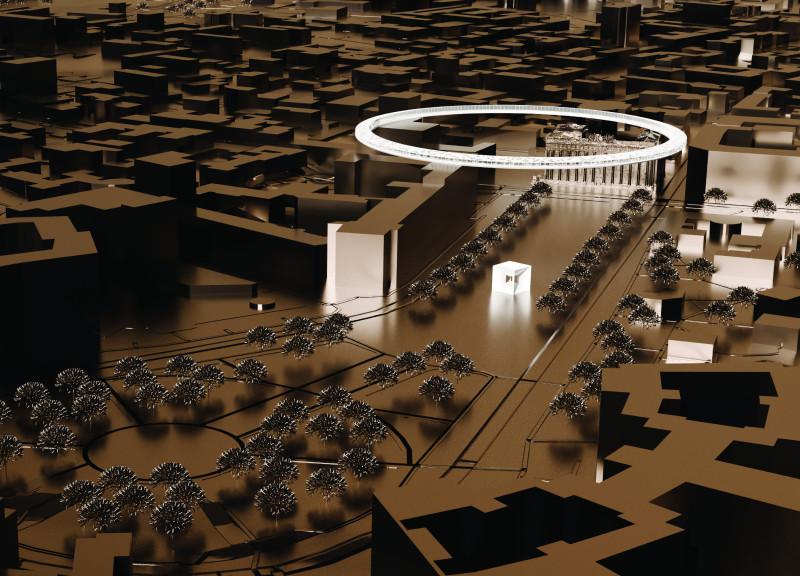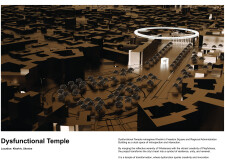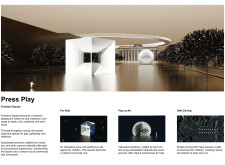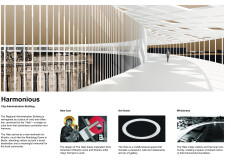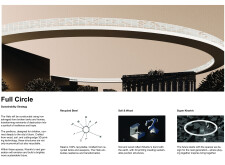5 key facts about this project
### Overview
The project reimagines Kharkiv, Ukraine’s Freedom Square and Regional Administration Building, with a focus on fostering both introspection and interaction. This dual-space concept serves to symbolize unity and resilience, addressing contemporary societal challenges while acknowledging the historical significance of the location.
### Materiality and Sustainability
The architectural design prioritizes sustainable practices through the selection of innovative materials. Recycled steel sourced from decommissioned tanks serves as a testament to resilience and renewal, reflecting the region’s history. Traditional yet sustainable wood adds warmth to the environment, promoting human connection. Earth is incorporated into the structure to anchor it to the local landscape, while advanced 3D printed materials enhance flexibility and customization in design.
### Spatial Configuration
Freedom Square is envisioned as a dynamic space where art and interaction coexist. Zoning is meticulously planned to accommodate areas for play, gathering, and reflection. Interactive pavilions constructed using local materials are designed for diverse functions, catering to both children and community engagement. The integration of art installations within the architecture fosters a sensorial experience that connects playful interaction with artistic expression.
The City Administration Building is designed to function as a multifunctional landmark. Its circular halo structure enhances the skyline and serves as a communal space that promotes social interaction. Facilities such as a viewpoint, café, restaurants, and an art gallery are included to encourage community involvement and shared experiences. The design ultimately reflects a commitment to sustainable architecture, cultural resonance, and adaptability to the evolving needs of its inhabitants.


