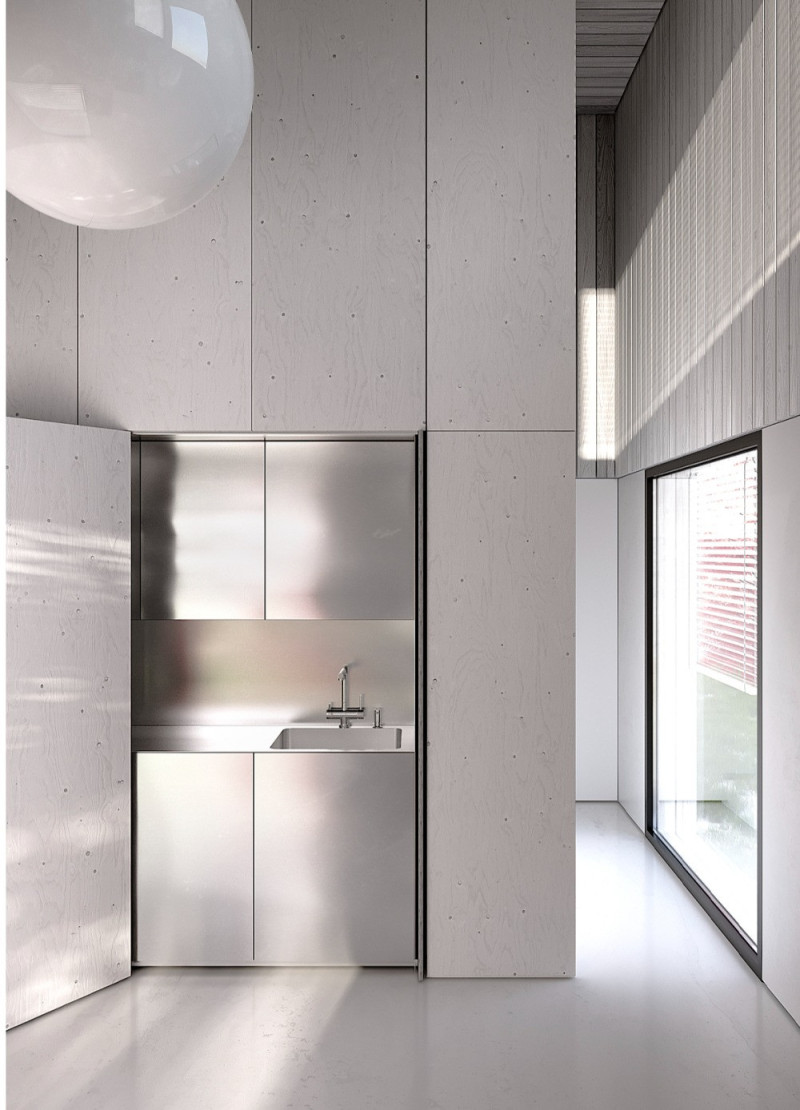5 key facts about this project
The "Compact 52" project offers a modular housing solution designed for young couples, situated on an irregularly shaped plot. The architectural concept focuses on creating a living environment that is both harmonious and distinct, allowing each residence to resonate with its owner while maintaining an integrated aesthetic throughout the development. The design emphasizes functionality and efficiency, catering specifically to the needs of its users.
Orientation and Spatial Arrangement
The houses are positioned to face south, capturing maximum sunlight and ensuring sufficient privacy between units. This arrangement encourages social interaction while allowing for individual seclusion. Horizontal volumes connect the houses, creating a formal link that helps integrate the design into the surrounding area.
Construction and Energy Efficiency
Frame technology serves as the foundation of the construction, allowing for thicker walls and better thermal insulation. Each unit features large panoramic windows that provide ample natural light in winter and minimize heat gain in summer. This careful consideration of light and temperature enhances energy efficiency and improves the overall living experience.
Sustainability and Personalization
A significant aspect of the design is its adaptability for different appearances without compromising structural integrity. The facades can use recycled materials, such as old timber formwork and disassembled shipping containers. This element not only promotes sustainability but also allows residents to personalize their homes. The roof design accommodates solar panels, which further supports energy independence and resource management.
Functional Design Solutions
The layout revolves around a furniture module that includes essential living spaces like a dressing room, kitchen, workplace, wet area, and sleeping space. This thoughtful arrangement provides a complete living experience in a compact format, meeting diverse resident needs. The choice of natural materials enhances the aesthetic while also serving practical functions, creating a space that is both inviting and efficient.
Integration of water collection tanks enables the houses to use rainwater for non-potable needs, reinforcing the commitment to practical resource management. This approach not only supports sustainability, but it also aligns with modern living trends, emphasizing both efficiency and comfort.



















































