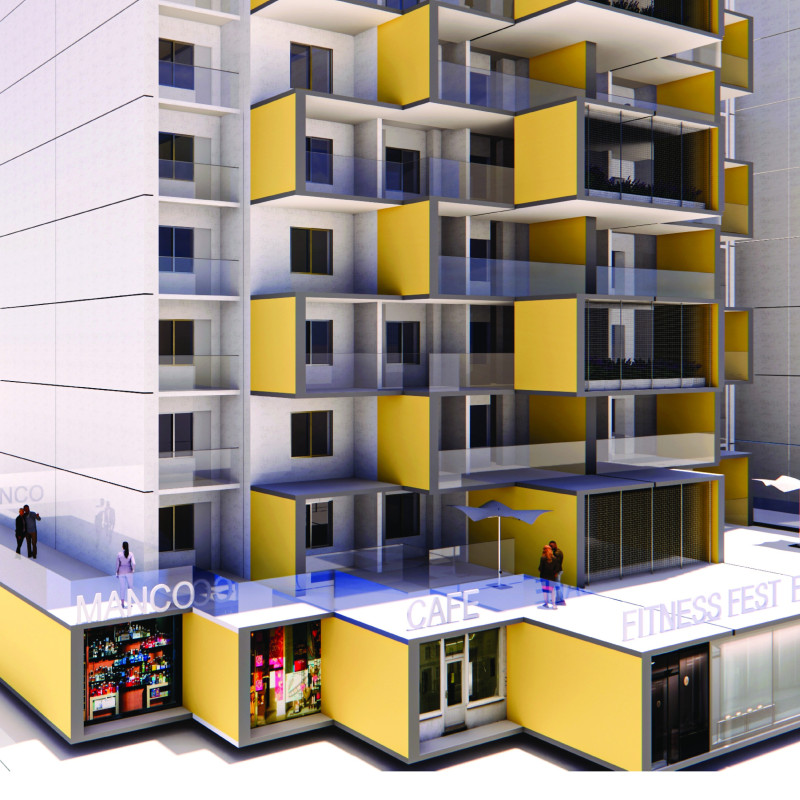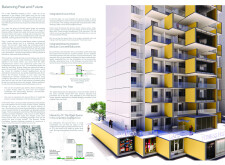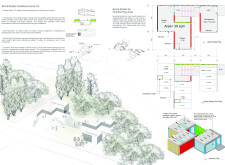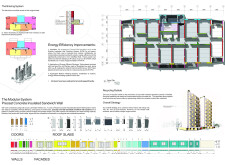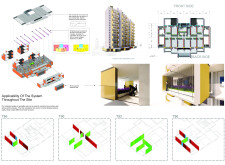5 key facts about this project
### Project Overview
Located in Kyiv, this architectural design aims to revitalize the urban environment while addressing the needs of the local community. The approach balances historical context with modern demands, integrating residential and commercial spaces to enhance pedestrian flow and promote sustainability.
### Spatial Dynamics
The design incorporates an integrated ground floor that repurposes under-utilized areas, creating mixed-use environments comprising cafés, retail shops, and fitness centers. This layout encourages community interaction and supports a vibrant urban ecosystem. Modular concrete balconies add aesthetic value and facilitate engagement between residents and the street, featuring an integrated bracing system that provides needed structural support while maintaining flexibility.
### Material Selection and Sustainability
A focus on sustainability is evident in the use of a precast concrete insulated sandwich wall system, which enhances energy efficiency and thermal insulation. Triple-glazed windows maximize natural light while reducing energy consumption. Additionally, the project employs recycled materials, such as concrete rubble, minimizing construction waste and aligning with modern environmental practices. Public spaces are thoughtfully designed to include versatile plazas that cater to social gatherings, markets, and quiet retreats, organized to promote safety and accessibility for all users.


