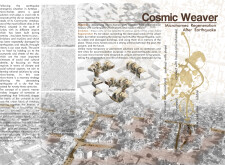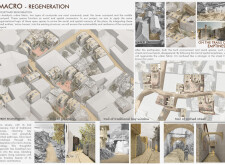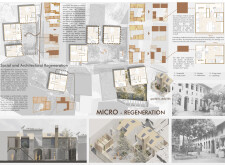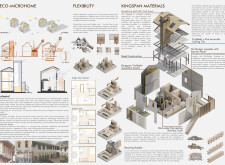5 key facts about this project
### Overview
The "Cosmic Weaver" project is focused on urban regeneration in Antakya, Turkey, following the catastrophic earthquake that impacted the region. It introduces a concept of micro-homes that not only aims to fulfill immediate housing needs but also seeks to restore urban vitality and cultural identity in a historically rich city. This initiative addresses the complexities of post-disaster recovery by intertwining modern architectural solutions with the traditional ethos of Antakya, ensuring that the new development is both functional and contextually relevant.
### Material Innovation and Sustainability
The design employs a range of sustainable materials and practices, central to its ecological philosophy. Key components include Kingston QuadCore AWP LEC Wall Panels, which minimize embodied carbon, and Kingston Troldtekt Insulation Boards, selected for their superior acoustic properties and energy efficiency. Structural elements are supported by steel construction, allowing flexibility in design. Additionally, the integration of recycled rubble into landscape features ensures that materials from demolished structures contribute to new, purposeful designs. The project also incorporates rainwater harvesting systems to promote water conservation.
### Urban Context and Layout
A focus on urban fabric is evident in the project's layout, which prioritizes social interaction among residents. The micro-home designs allow for visual connectivity across neighborhoods, supported by gardens that foster community engagement. Key spatial features include activated courtyards that provide multifunctional spaces for residents, encouraging communal activities reminiscent of traditional Antakya gathering areas. Pathways and street elements are revitalized to evoke historical characteristics, thereby maintaining a sense of familiarity for the community. The micro-homes are available in single-floor and duplex configurations, optimizing living spaces within compact footprints while enhancing the potential for communal living arrangements.























































