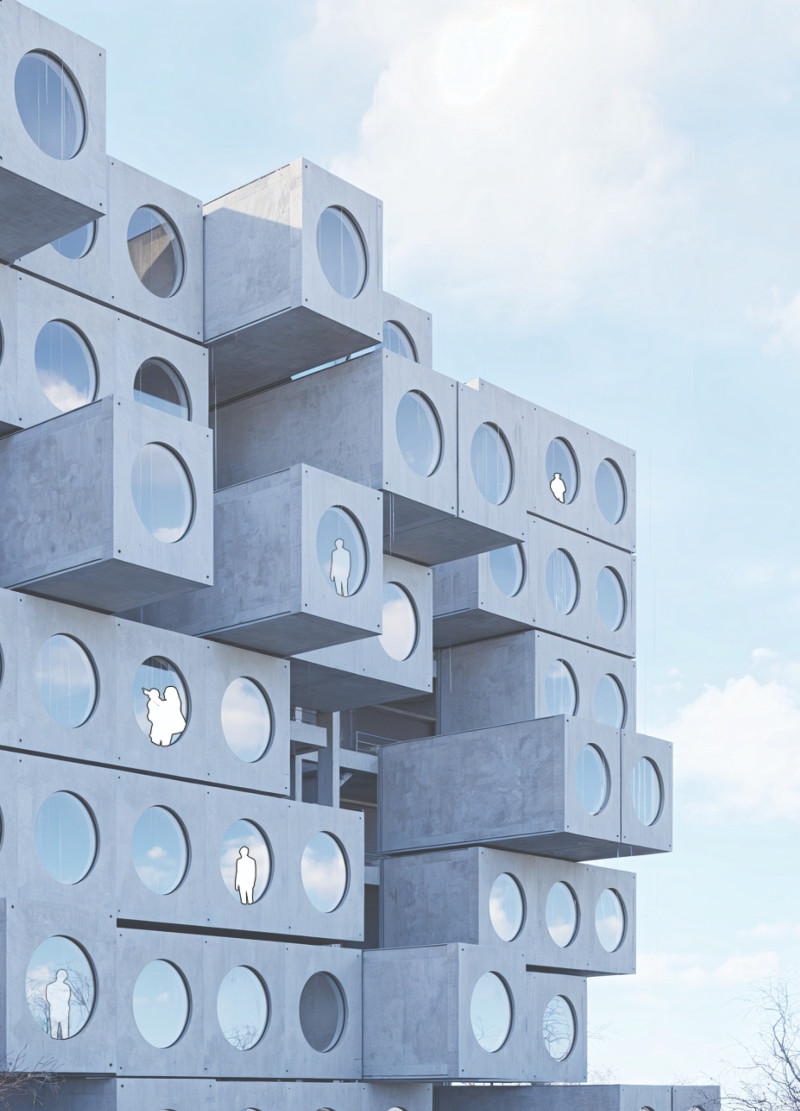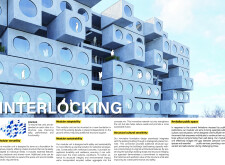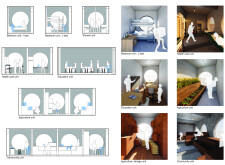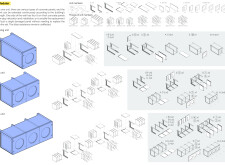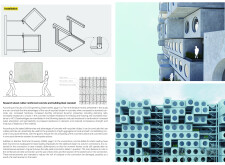5 key facts about this project
### Overview
Located in a contemporary urban setting, the Interlocking Modular System explores innovative approaches to modular construction and urban resilience. The design addresses the imperative needs for adaptability, sustainability, and community integration. It features an arrangement of interdependent modular units that can be reconfigured according to varying requirements, fostering not just architectural flexibility, but a dialogue with the surrounding built environment. The repetitive modular units, characterized by large circular openings, provide both functional and aesthetic benefits.
### Materiality and Structural Design
The primary material utilized is reinforced concrete, recognized for its strength and durability, ensuring the structural integrity of the interlocking units. The integration of recycled rubber aggregate within the concrete enhances sustainability by incorporating repurposed materials and improves resilience against dynamic forces. Steel wire reinforcement adds tensile strength, further ensuring the structure's capability to withstand seismic activities. This careful selection of materials reflects an emphasis on environmental impact reduction and long-term performance.
### Functional and Community Spaces
The design allocates distinct units for various functions, enhancing user experience through thoughtful spatial organization. Residential layouts include both single and double occupancy bedroom units for versatility. Essential wellness amenities, such as healthcare and shower units, are incorporated to support sanitation and emergency needs. Community-oriented spaces focus on education and interaction, facilitating social engagement. Additionally, agricultural units are designed to promote self-sustainability and local food production, addressing contemporary societal challenges while encouraging resource conservation through efficient systems for water collection and energy use.


