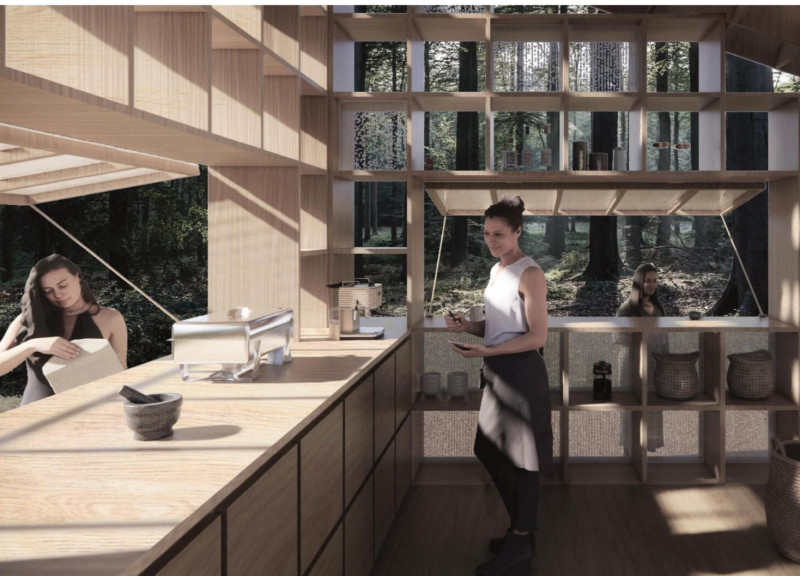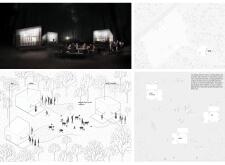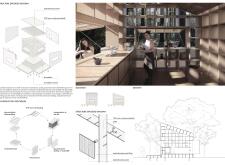5 key facts about this project
Located in a forested area, the project serves as a food court designed to promote community interaction. It aims to create a welcoming space that not only allows people to gather but also prioritizes sustainability. The overall concept focuses on modular design, enabling easy assembly and reassembly, which is particularly relevant in today's architectural landscape.
Materiality and Structure
The design incorporates prefabricated plywood planks and recycled polycarbonate as key materials. The plywood forms both the backbone of the structure and functional furniture, providing seating and surfaces that enhance the user experience. Its prefabrication allows for efficient construction, aligning with sustainable practices.
Recycled polycarbonate panels serve a dual purpose. They create pleasing lighting effects that illuminate the food court while helping to guide visitors through the space. By maximizing natural light, the design fosters an inviting atmosphere that encourages social gatherings.
Spatial Organization
The layout is thoughtfully designed to facilitate movement and encourage interaction among users. Circulation is clear and fluid, making it easy for people to navigate the area. Natural ventilation is integrated into the design, reducing energy use and improving comfort for visitors.
The aesthetic draws heavily from the surrounding landscape, reinforcing the link between the building and nature. The presence of natural elements within the design highlights the connection to the forest, creating a coherent sense of place.
A notable aspect of the design is how light interacts with the structure. The arrangement of polycarbonate panels creates a dynamic quality that enhances the visual experience. This interplay not only elevates the atmosphere but also serves a practical function, guiding people naturally through the communal space.



















































