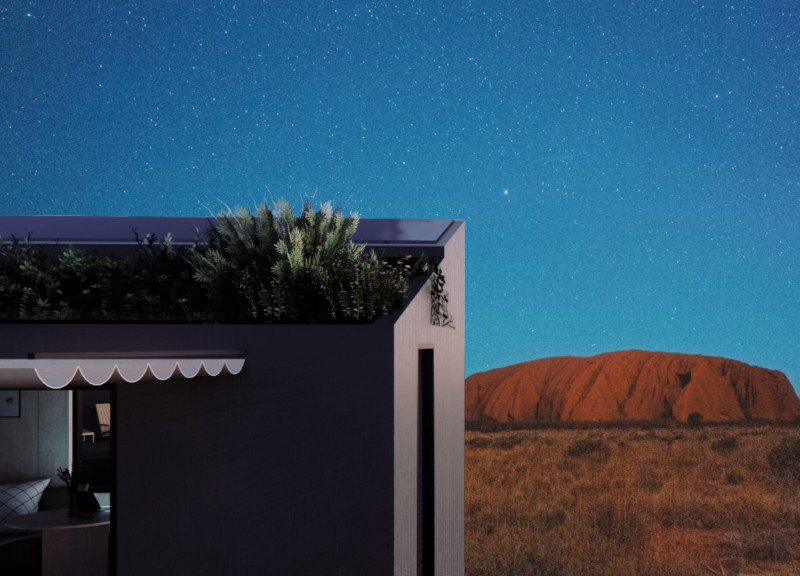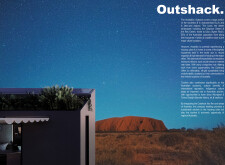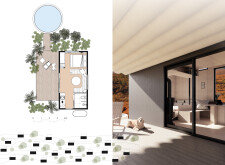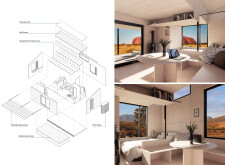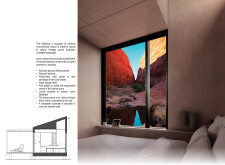5 key facts about this project
### Project Overview
Located in the Australian Outback, the Outshack addresses the pressing housing crisis while respecting the area's cultural and natural heritage. The intent of the project is to provide affordable, off-grid living solutions that are environmentally integrated and aligned with local traditions.
### Community Integration and Spatial Strategy
The design prioritizes modularity, allowing units to be assembled in clusters that promote community interaction while accommodating individual needs. This approach not only fosters a sense of belonging among residents but also provides a practical solution to regional housing demands influenced by economic fluctuations and shifting demographics. The layout emphasizes functionality, with multi-purpose furniture and efficient storage solutions contributing to a clutter-free environment.
### Materiality and Sustainability Practices
The Outshack utilizes a selection of sustainable materials to enhance its environmental responsibility. Recycled plywood is employed for internal panels and decking, minimizing waste while maintaining structural integrity. High-performance glass is integrated into expansive windows, ensuring maximum natural light and views while promoting occupants' connection to the landscape. The design incorporates renewable energy sources through photovoltaic panels and efficient water management systems, including storage tanks that optimize local resource use. Additional features such as louvre windows ensure natural ventilation, reducing reliance on mechanical cooling. A rooftop garden contributes to biodiversity and thermal control, reinforcing the project's commitment to ecological stewardship.


