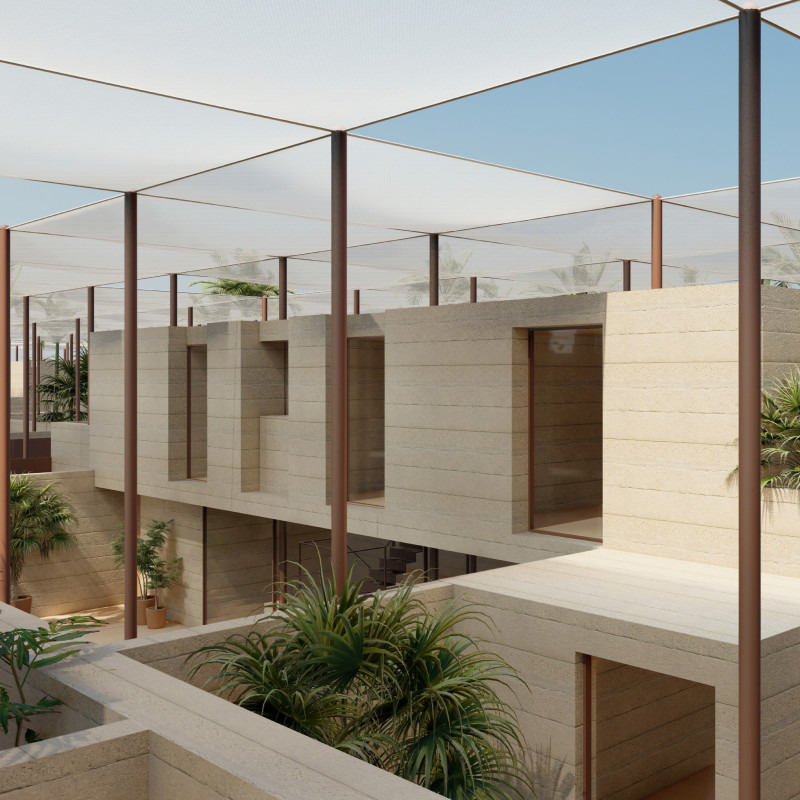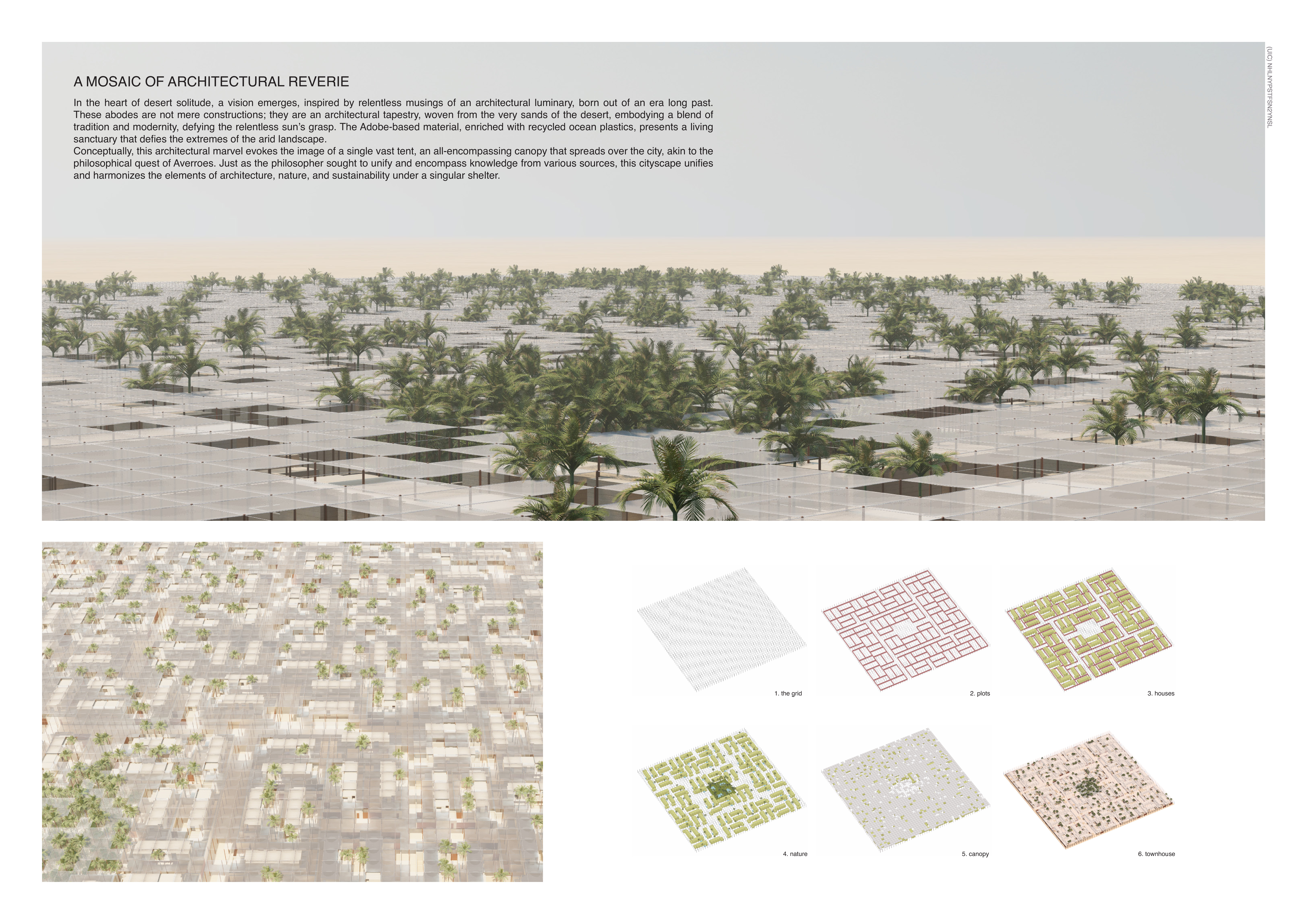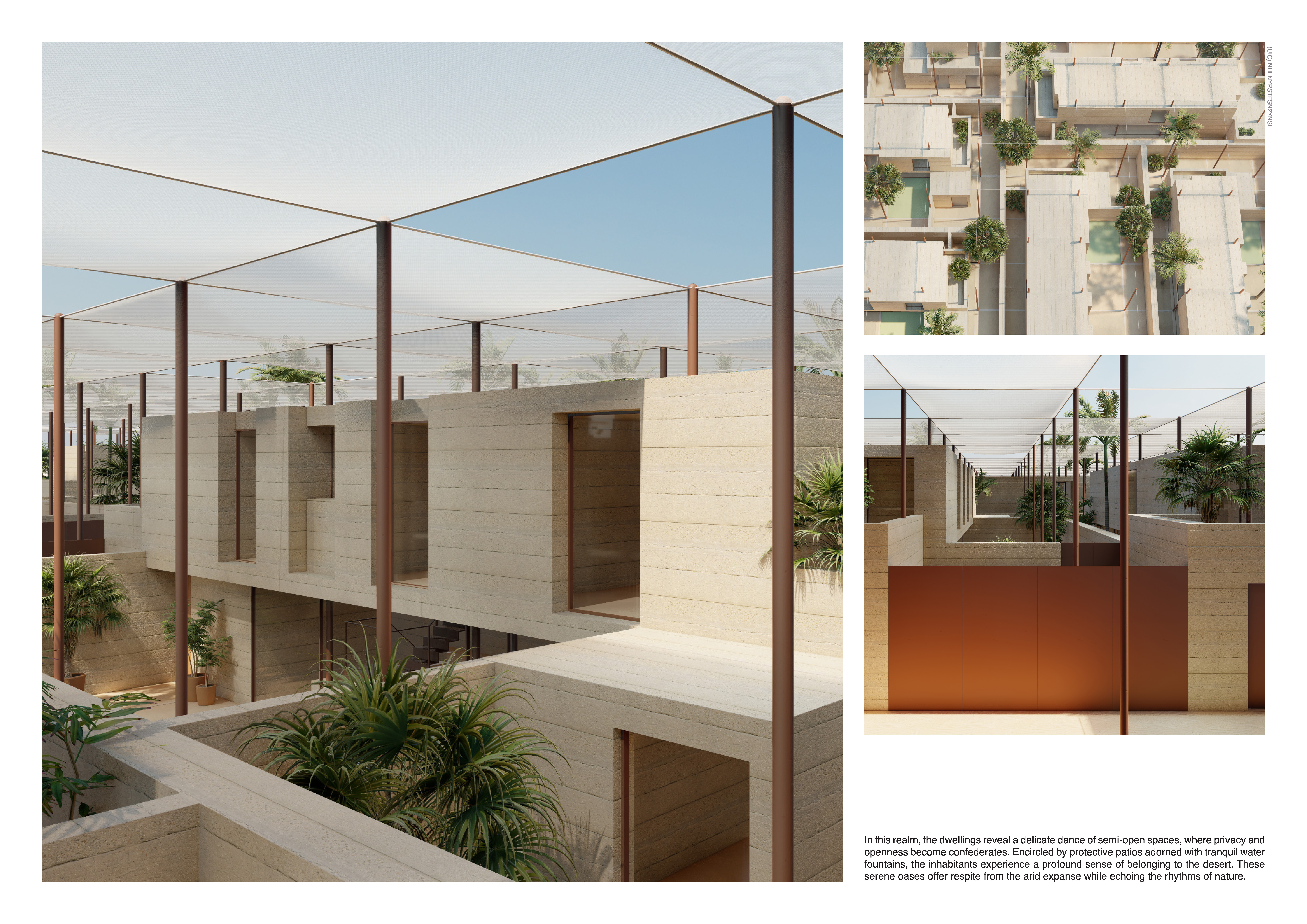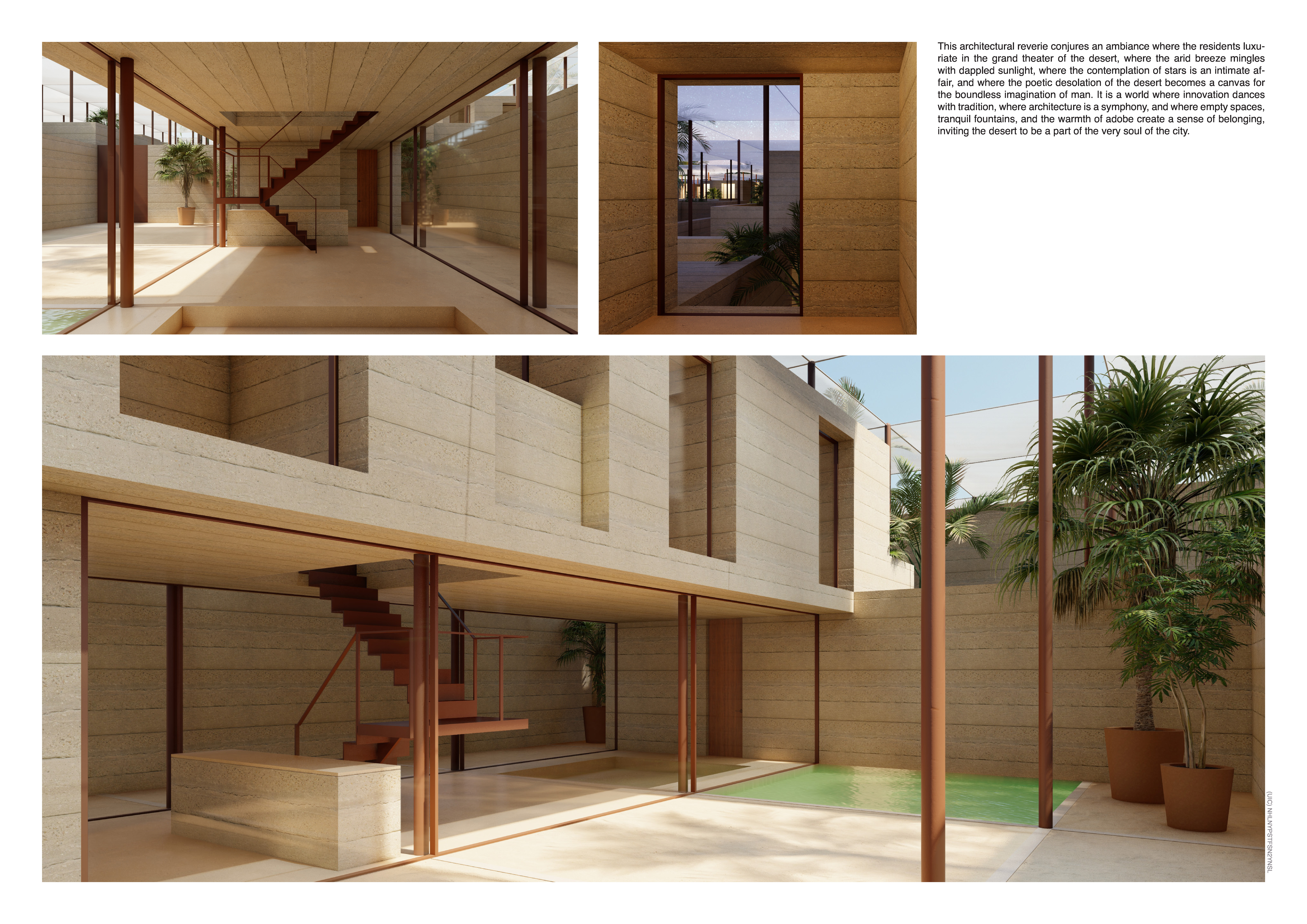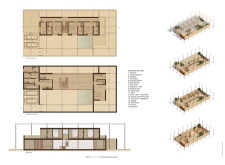5 key facts about this project
### Overview
Situated in a desert environment, the design project emphasizes a thoughtful integration of traditional and modern architectural principles while addressing the challenges of arid climates. The project prioritizes sustainability, utilizing adobe and recycled ocean plastics to embody a commitment to environmental responsibility. The overall intent is to create a cohesive living space that acknowledges the extremes of the desert while fostering a sense of community among its residents.
### Spatial Configuration and Community Interaction
The layout employs a grid-like configuration that promotes connectivity and organization within the community. Each residential unit is designed with semi-open spaces that effectively balance privacy with opportunities for social interaction. Key features include patios equipped with water fountains that provide aesthetic value and cooling microclimates, as well as flexible indoor-outdoor spaces that streamline the transition between living areas and gardens. Centralized water features enhance tranquility and serve as focal points, while the integration of lush vegetation contrasts with the surrounding landscape and contributes to improved air quality.
### Material Selection and Structural Integrity
The project showcases a diverse palette of materials that enhance both aesthetic and functional aspects. Adobe is utilized for its thermal mass and stability, while recycled ocean plastics are incorporated to underscore sustainability. Extensive glass window areas facilitate natural light penetration, creating a connection between indoor and outdoor environments. Structural integrity is ensured through the implementation of steel in column and beam configurations, complemented by warm wood elements used in doors and furniture to foster a tactile and inviting atmosphere. Concrete serves as a durable and maintenance-friendly flooring option.


