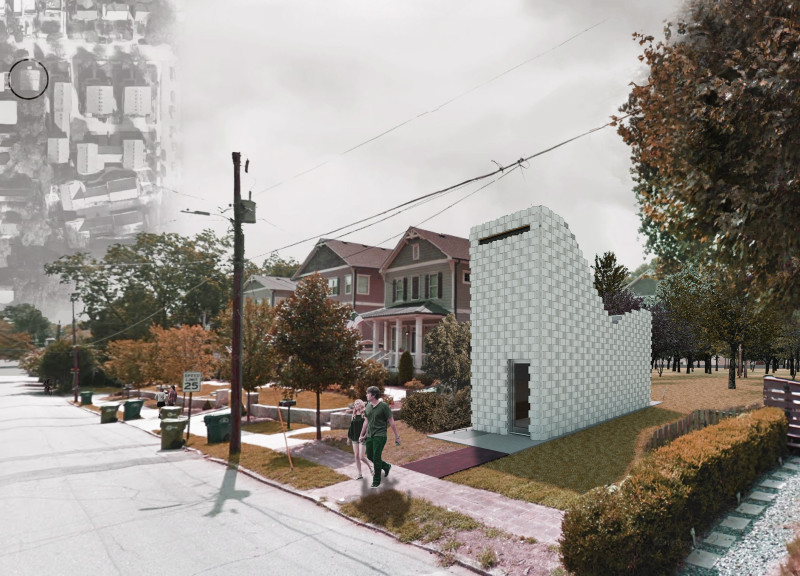5 key facts about this project
The MICRO HOME project, located in Atlanta, GA, merges traditional knowledge with modern building techniques to create a sustainable living space. The design focuses on reducing carbon footprints while offering flexibility for different environments. By utilizing modular concepts, the home represents a practical approach to contemporary housing needs.
Design Concept
The overall design aims to produce a functional living area that is both adaptable and sustainable. It measures 3 meters by 8.33 meters and stands 7.90 meters tall. This height allows for better solar energy collection, as well as improved rainwater harvesting capabilities. The increased roof profile contributes to the building's efficiency, ensuring it can function independently from traditional utility services.
Materiality
The structure employs an interlocking system made from recycled plastic structural wall panels. This choice helps minimize the use of cement, which usually contributes to carbon emissions. By reducing reliance on traditional materials, the design promotes a more sustainable construction approach. Additionally, terracotta ventilated masonry units are used. These not only help regulate temperature but also enhance the home’s appearance, blending practicality with an eye for design.
Functional Layout
Inside, the layout clearly separates living areas from utility spaces. This thoughtful organization maximizes efficiency and creates a comfortable atmosphere for residents. The integration of solar panels, rainwater collection systems, and wind mechanical louvers reflects careful planning and a commitment to resource management. Overall, these elements ensure the home can meet modern sustainability standards while catering to daily living requirements.
Visually Integrated Design
Illustrations of the MICRO HOME provide insight into how each architectural element comes together. Floor plans and sectional views highlight the careful integration of all components. The design prioritizes interaction with nature and aesthetic coherence. The terracotta units, in particular, play a key role in cooling the facade while connecting the building visually to its environment. Each detail contributes to a cohesive space that emphasizes comfort and sustainability, serving as a modern example of thoughtful design in residential architecture.






















































