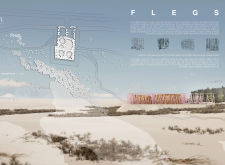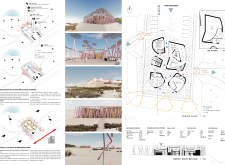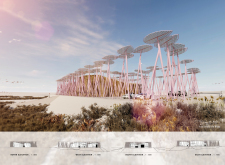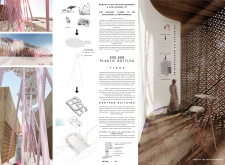5 key facts about this project
FLEGS is an architectural design project set in the Al Wathba Reserve, located southeast of Abu Dhabi, UAE. This site is known for its diverse ecosystem, particularly its avian population. The project consists of a series of 220 autonomous vertical structures, referred to as "flegs," aimed at enhancing visitors' interaction with the natural environment. The design emphasizes a blend of functionality and aesthetic appeal, which encourages exploration and engagement with the surrounding landscape.
The primary function of FLEGS is to serve as an educational and observational hub for visitors, promoting awareness of local wildlife and ecology. The structures provide shaded areas, observation points, and spaces for learning. The information center serves as the heart of the project, providing insights into the ecological significance of the reserve and educational programs aimed at conservation efforts. Additional facilities include display areas and a café, further enriching the visitor experience while ensuring connections to the natural surroundings.
Innovative Material Use and Sustainability
What sets FLEGS apart from other projects is its distinctive use of materials. The design employs approximately 232,320 recycled plastic bottles, showcasing a commitment to environmental sustainability. This approach not only reduces waste but also emphasizes the aesthetic potential of reusing materials. Locally sourced earthen materials are incorporated into the thermal mass walls, enhancing energy efficiency while allowing the structures to harmonize with the natural landscape.
Another unique aspect is the integration of solar panels within the design, reinforcing the project's focus on renewable energy. The bright pink steel framework forms the core structure of the flegs, providing a durable yet visually engaging element. Additionally, the use of moucharabieh screens serves functional and aesthetic purposes, controlling light and maintaining user privacy while paying homage to traditional architectural features.
Visitor Experience and Interaction
The layout of FLEGS is designed to encourage exploration. Formal pathways intermingle with more organic routes, allowing visitors to navigate the space at their own pace. This arrangement fosters a sense of connection between the visitors and the ecological surroundings. Architectural sections are crafted to invite natural light and offer varying spatial experiences, enhancing the overall engagement with the reserve's ecosystem.
Key areas of interest within the project include training rooms designed for educational workshops and guided experiences. These facilities cater to different aspects of conservation, reinforcing the project’s mission to inform and inspire visitors. The dynamic interplay of light and shadow throughout the structures creates a continually evolving atmosphere, further linking the architecture to the environment.
For those interested in exploring FLEGS in greater detail, examining the architectural plans, sections, and designs will provide deeper insights into the project’s thoughtful integration with the natural context. Additionally, reviewing the architectural ideas implemented in FLEGS can offer a broader understanding of its innovative approach to sustainability and visitor engagement.





















































