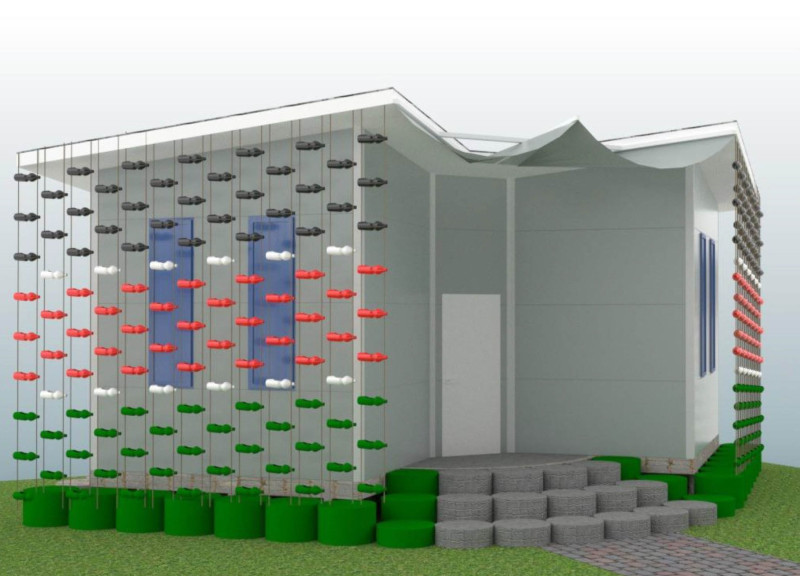5 key facts about this project
The design for Kibera focuses on addressing the severe housing needs of its population, which is estimated to be around 1 million people. Located in Nairobi, Kenya, Kibera is known for its high density and informal settlements. The aim is to create living spaces that are both functional and sustainable. The overall concept emphasizes small shelters that maintain a connection to the community while making use of local materials and versatile design strategies.
Design Concept
Kibera Mount Shelter is a key example of this approach, featuring a compact footprint of 25 square meters. Its design draws inspiration from the surrounding mountainous landscape, particularly referencing Mount Kenya. This connection helps ground the structure in its context. The interior layout includes essential spaces such as a living room, bedroom, kitchen, and bathroom, all organized to use space efficiently while supporting everyday activities.
Material Selection
Material choices play a fundamental role in the project. Plastic brick panels form the walls, providing a lightweight structure and good thermal insulation, which is important given the climate. The roof consists of hybrid panels made from a mix of plastic and sand, ensuring durability while minimizing environmental impact. Solar panels are incorporated into the design, providing renewable energy and enhancing the dwelling’s self-reliance.
Emphasis on Recycling
Recycling is a central theme in the design. The project incorporates recycled plastic, which reflects the local reality of plastic waste. Using these materials offers both aesthetic and functional benefits. It highlights a commitment to sustainability while addressing local material availability. The design demonstrates how waste can be transformed into a resource for building.
Autonomous Systems
The integration of autonomous waste management systems is another significant feature that addresses health and sanitation issues encountered in Kibera. The design includes systems for water collection and treatment, thereby enhancing living conditions. This focus on self-sufficiency illustrates a sustainable approach tailored to the needs of the community.
A noteworthy detail is the veranda, accessed by steps made from recycled car wheels. This feature creates an outdoor living space and symbolizes the creative possibilities of using available resources. It adds a layer of practicality while reinforcing the project’s sustainable objectives.




















































