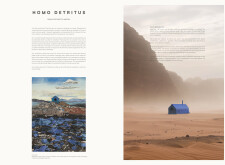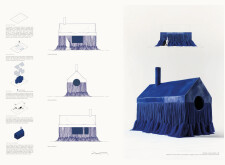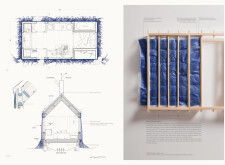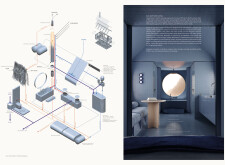5 key facts about this project
### Overview
"Homo Detritus" is located in a contemporary urban landscape, addressing the pressing issues of material consumption and environmental degradation. Designed as a critical response to overproduction and waste, the project explores innovative architectural solutions that reflect on humanity's relationship with its surroundings. The intent is to raise awareness about ecological consequences while presenting functional architectural strategies to facilitate sustainable living.
### Spatial Organization
A modular spatial layout underpins the design, creating distinct zones for living, technical functions, and utility areas. This organization enhances efficiency and adaptability, allowing for multifaceted use of space. Natural ventilation methods are incorporated to ensure air circulation, contributing to indoor comfort while minimizing energy use. Additionally, the building's exterior is thoughtfully detailed to withstand various weather conditions, emphasizing durability and resilience.
### Material Innovation
The project prioritizes sustainable practices through the use of recycled and repurposed materials. Primary components include a coating and cladding made from 100% recycled plastic, which minimize the reliance on new raw materials. Insulation is achieved using recycled clothing panels, promoting thermal efficiency while creatively repurposing discarded textiles. Other elements, such as recycled cardboard in architectural components and innovative use of broken plastic fragments, further highlight a commitment to addressing contemporary environmental challenges associated with waste. This materiality reinforces the narrative of circularity and ecological awareness inherent in the design.





















































