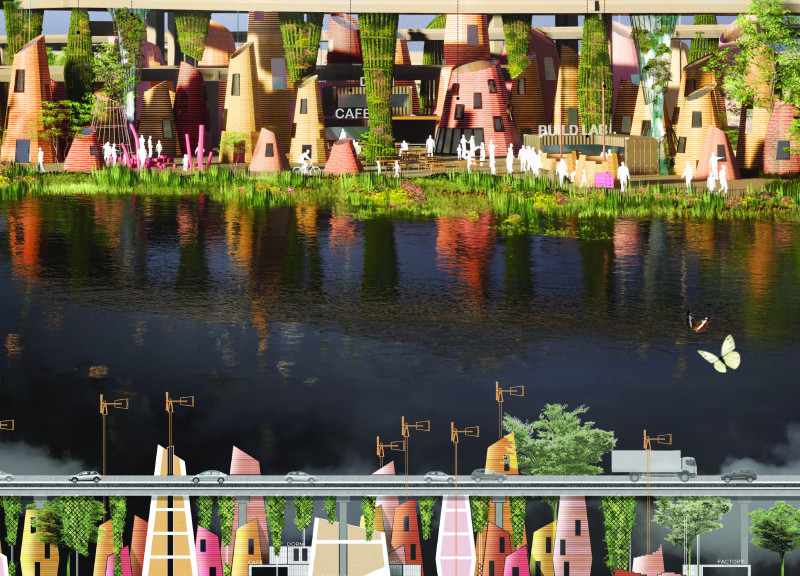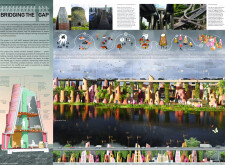5 key facts about this project
## Overview
The "Bridging the Gap" project is strategically situated in the UK, addressing urgent issues surrounding homelessness and socio-economic disparities within urban settings. The initiative aims to provide not just shelter, but also to enhance community engagement through a sustainable housing framework that empowers individuals through a self-build model. By focusing on both the need for affordable housing and environmental responsibility, this design seeks to reclaim agency for residents while confronting waste management challenges.
## Spatial Strategy and Community Engagement
The project employs a self-build approach that encourages residents to participate directly in the construction of their living spaces. This method fosters a sense of ownership and self-sufficiency, as individuals gain practical skills while contributing to their environment. The design promotes communal interaction through strategically designed shared areas, such as kitchens, gardens, and recreational spaces, which are essential for social cohesion and collective growth. The adaptability of the modular layout allows for the configuration of multi-faceted dwellings that respond to the evolving needs of the community.
## Material Utilization and Environmental Impact
The construction primarily utilizes recycled plastic as its main building material, addressing both the shortage of affordable housing and the environmental challenges posed by plastic waste. Supplementary use of timber and glass enhances the aesthetic quality while providing structural integrity, allowing natural light to permeate interior spaces. Green roof systems are integrated to support biodiversity and environmental sustainability. These materials and design choices work together to create a welcoming atmosphere, develop renewable energy solutions, and promote a lifestyle that emphasizes sustainability, ultimately contributing to reducing the stigma associated with homelessness.



















































