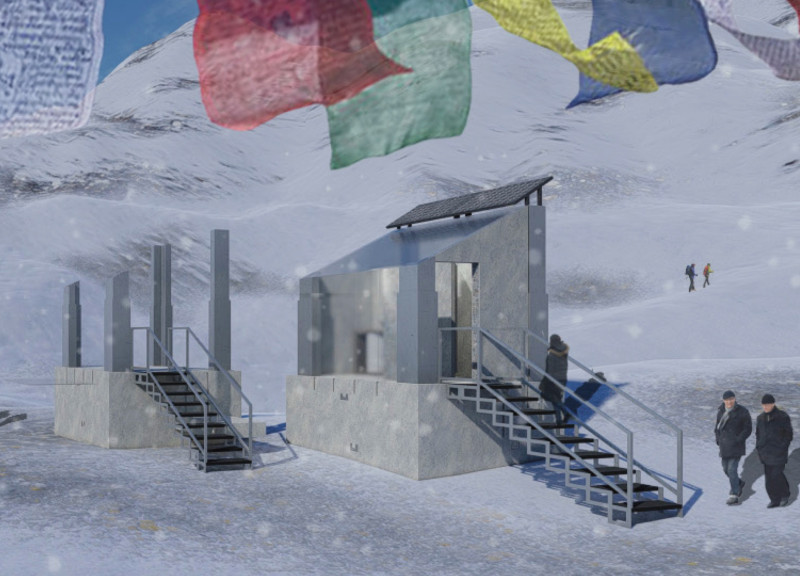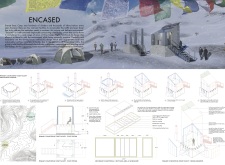5 key facts about this project
The project titled "Encased" proposes an innovative solution for waste management at Everest Base Camp. As an architectural response to the increasing number of visitors in this environmentally sensitive area, it serves as a self-sufficient composting toilet facility. The facility is designed specifically to manage human waste effectively while minimizing its ecological footprint, positioning itself as a functional and sustainable architectural intervention in a remote and challenging environment.
Unique Design Approaches
Central to the project is its composting toilet system, which differentiates it from conventional restroom facilities. This system manages waste without relying on water, thereby addressing the scarcity of water resources in high-altitude locations. The architecture facilitates a urine-diverting dry toilet, which allows for efficient separation of liquid and solid waste to enhance composting processes, reducing environmental pollution and the risk of disease transmission.
The outer shell of the structure incorporates recycled plastic and aluminum composite panels, which contribute to its lightweight nature while providing substantial durability against the extreme weather conditions prevalent in the Himalayas. The design emphasizes modular adaptability, enabling the facility to be relocated or expanded as required. This flexibility is vital in response to fluctuating visitor numbers and seasonal climatic variations.
Functional and Aesthetic Considerations
The architectural design of "Encased" integrates functional requirements with aesthetic considerations to blend seamlessly into the surrounding landscape. The use of local materials, such as responsibly sourced wood or bamboo for interior fixtures, helps maintain a natural aesthetic and aligns with principles of sustainability. The facility is not only a restroom but also includes designated areas for waste segregation, reinforcing the importance of recycling and waste reduction among visitors.
Furthermore, the project features visual guides and instructional diagrams that clarify the operational aspects of the composting system. This educational side aims to inform users about proper waste disposal practices, fostering a culture of ecological stewardship among visitors.
Through its unique design features, "Encased" presents an architectural solution that effectively addresses sanitation needs while considering environmental integrity. This project stands as a model for future developments in sensitive ecological zones, providing practical insights into sustainable architecture.
For further exploration of the architectural plans, sections, designs, and ideas that inform this project, visit the project presentation to gain deeper insights on its functional design and innovative approaches to waste management.



















































