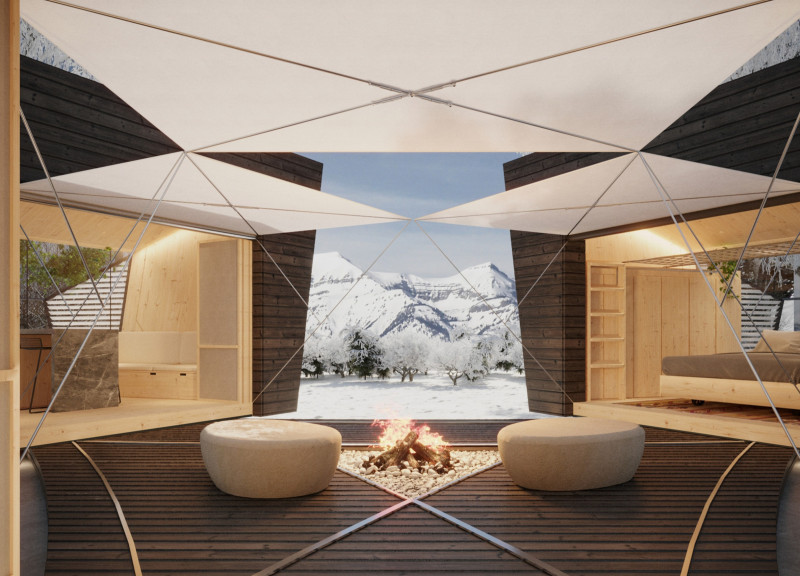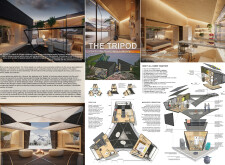5 key facts about this project
## Overview
Located in a natural setting, the project embodies a design philosophy that prioritizes outdoor living while ensuring comfort and protection from the elements. Drawing inspiration from childhood camping experiences, the architecture integrates a modular framework with both fixed and movable elements, creating adaptable living spaces that respond to their surroundings.
### Spatial Configuration
The layout consists of interconnected components designed to facilitate smooth transitions between indoor and outdoor areas. A central pavilion serves as the focal point, featuring expansive glazing to provide unobstructed views of the landscape. This structure is complemented by an outdoor living area that incorporates retractable elements such as hammocks and movable walls, enhancing the open-air experience. Private sleeping zones maintain comfort while fostering a connection with the natural environment.
#### Dynamic Design Features
The adaptability of the space is evident in its dynamic configurations, which allow users to modify openings in response to environmental conditions or personal preferences. This versatility not only promotes privacy but also encourages a harmonious relationship with the surrounding nature.
### Material Selection
Materials have been chosen with a focus on sustainability and durability, incorporating both recycled and natural components. Key materials include recycled pine for façade cladding, which presents an eco-friendly texture; recycled PVC for waterproofing, enhancing longevity; and sustainable engineered wood for internal finishes that contribute warmth. A steel roller system facilitates movement of panels, while large glass openings maximize natural light and reinforce the visual connection to the outdoors.
The project exemplifies a commitment to environmental consciousness through the effective use of recycled materials and adaptable design, reflecting contemporary lifestyle demands.




















































