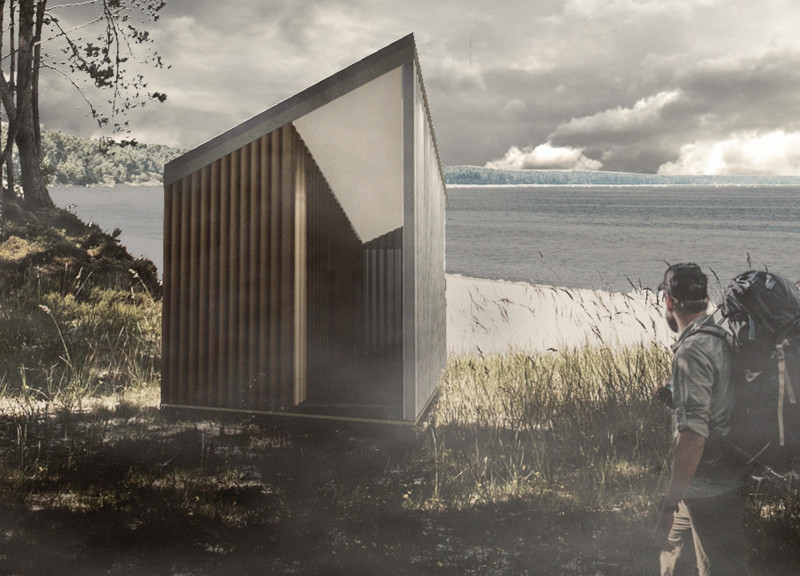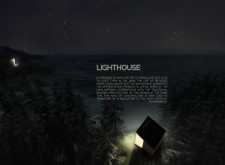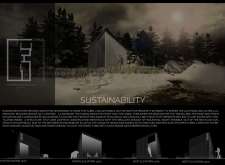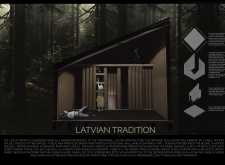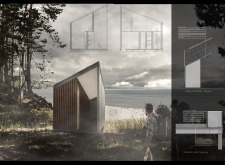5 key facts about this project
### Overview
Located in Latvia, the Lighthouse project aims to provide shelter for travelers while harmonizing with the natural environment. The design integrates modern sustainability practices with traditional architectural principles, utilizing innovative materials and construction techniques to address ecological challenges.
### Materiality and Sustainability
A defining characteristic of the Lighthouse is its thoughtful selection of materials. Structural elements include recycled paper tubes, which offer strength and insulation while minimizing wood usage. PET bottles are ingeniously repurposed within the assembly, contributing to environmental sustainability. Additionally, wooden components pay homage to traditional Latvian architecture, ensuring aesthetic coherence with the local context. Solar panels installed on the roof harness renewable energy for lighting and other functions, while a rainwater harvesting system promotes efficient water use.
The construction methods employed are intentionally low-impact, with lightweight materials designed for easy transportation to remote sites, thus reducing environmental disruption. Features such as a dry toilet system enhance the project's self-sufficiency, and the layout separates public and private spaces, accommodating a range of activities. The multifunctional design supports both communal and private uses, fostering social interactions while maintaining personal privacy.


