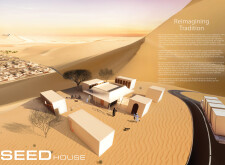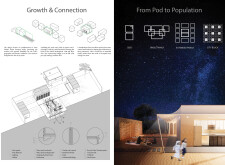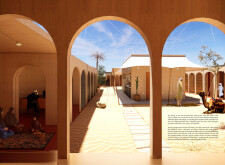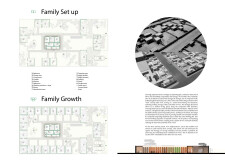5 key facts about this project
# SEED House Project Overview
Located in the United Arab Emirates, the SEED House design addresses the contemporary challenges of urban housing while honoring traditional Emirati living. The architectural framework serves as a foundation for future residential development, with a central "seed" that integrates key functions—cooking, storage, and utilities—allowing for adaptability over time. This structure is conceived to accommodate diverse family compositions and evolving needs, reflecting both flexibility and a holistic approach to modern living.
## Spatial Strategy and Connectivity
The spatial arrangement of the SEED House emphasizes openness, connectivity, and privacy. The central hub supports communal activities, while distinct living units preserve individual privacy, striking a balance between shared and private spaces. Architectural elements such as archways and interconnected pathways draw inspiration from traditional Emirati neighborhoods, fostering a sense of community. Natural light permeates the design, enhancing interior spaces and establishing a strong connection to the surrounding environment.
## Sustainable Material Selection
The project demonstrates a commitment to environmental sustainability through its careful selection of materials adapted to desert conditions. Key materials include solar panels for renewable energy, galvanized flashing for durability, and a tensile canvas roof that provides essential shade and ventilation. The incorporation of recycled palm wood not only emphasizes sustainable practices but also honors local craftsmanship. Water management is augmented through strategically placed water tanks, reinforcing the project's ecological responsibility while providing functional resilience in a challenging climate.






















































