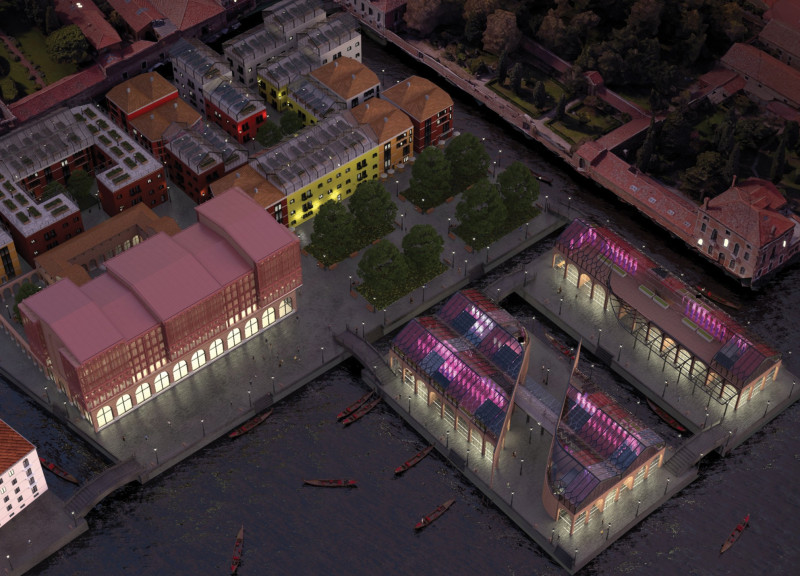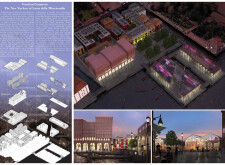5 key facts about this project
### Overview
The Venetian Commons at Sacca della Misericordia is located within a historical context in Venice, addressing significant issues such as population decline and urban underutilization. The project aims to revitalize the area by introducing a contemporary design that balances modern functionality with respect for the city's rich cultural heritage. It intends to create a sustainable communal space that fosters living, artistic expression, and local commerce, thereby enhancing the sense of community for both residents and visitors.
### Spatial Strategy
The design features three main functional cores: Cultural, Commerce, and Theatre. Each core serves a distinct purpose, promoting versatility within the public space. The architectural layout encourages pedestrian flow and social interaction, featuring terraces and seating areas that connect internal spaces with the adjacent waterfront. This strategic arrangement facilitates gatherings and events throughout the day, allowing the site to adapt to various activities from local markets to theatrical performances.
### Materiality and Sustainability
Material choices reflect a commitment to sustainability and aesthetic appeal. The structural elements include metal bows and a recycled metal façade, which enhance durability while minimizing environmental impact. An outer glazed structure maximizes transparency and light, creating an inviting atmosphere. Additionally, the inner greenhouse structure promotes biophilic design, integrating greenery into the space. The project prioritizes renewable materials and energy-efficient systems, addressing ecological concerns related to the Venetian environment, particularly in light of rising sea levels. Public involvement and cultural events are integral to the Commons, reinforcing its role as a community hub.


















































