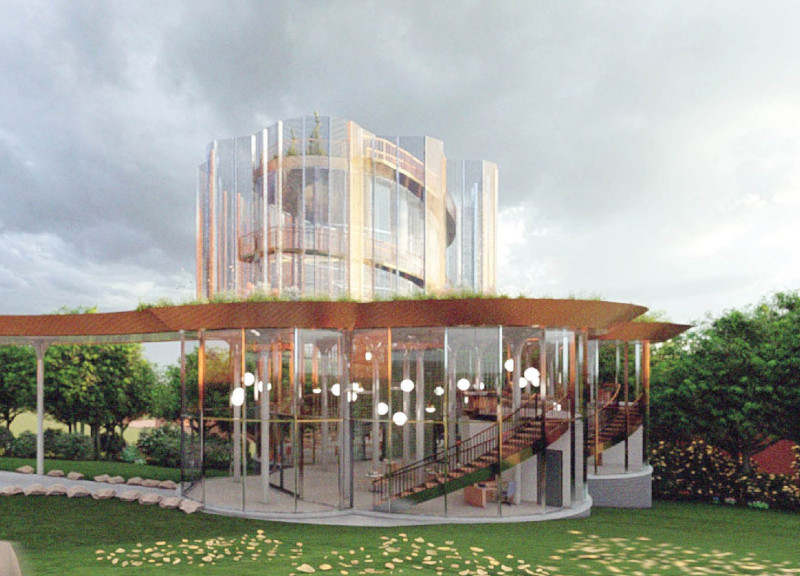5 key facts about this project
The "Halo Forms Route to Heaven" hospice is located at the North General Hospital in Sheffield. Designed for patients with terminal illnesses, the facility focuses on creating a calm and supportive environment. The goal is to help patients feel comfortable and at peace during a challenging time in their lives. The architecture emphasizes connection and reflection, allowing for personal interactions with healthcare professionals and spiritual experiences in the chapel.
Design Concept
The central idea of the hospice is to express spirituality through its architecture. The design encourages interaction between patients and staff while also providing a space for quiet reflection. The concept of faith taking the form of a "cloud" plays an important role in guiding the overall layout and visual language. This imagery symbolizes the peaceful journey that patients undertake in their lives.
Site Context and Layout
Situated between the Sheffield Hospitals Charity and a palliative care unit, the location has been chosen to reduce the clinical feel common in many healthcare buildings. The layout prioritizes the dignity of individuals rather than treating them as simply patients. Easy access for visitors is a key consideration, supported by landscaping that offers both sound and visual barriers. This thoughtful arrangement enhances the overall atmosphere of calmness and comfort.
Space Allocation and Experience
The design includes various types of spaces such as gathering areas, therapy rooms, and the chapel. Each space is connected to allow for smooth movement through the building. The gathering space serves as the first point of interaction, encouraging patients and visitors to connect and reducing feelings of isolation. Private therapy rooms offer views of trees to create a calming environment, while the chapel features a ramp leading to a rooftop terrace, allowing natural light and outdoor access.
Materiality and Detail
Material choices contribute to the overall vision of the hospice. Recycled glass is used for its strength and beauty, while recycled bronze and brass bring warmth to the interiors, honoring the industrial background of Sheffield. A perforated mesh screen adds a cloud-like design and provides solar shading. A green roof enhances local biodiversity and blends the building into its surroundings. Solar panels support energy needs and reflect a commitment to sustainability.
These thoughtful details come together to create a tranquil space for reflection. The design of the chapel invites quiet contemplation, while smooth transitions between indoor and outdoor spaces reinforce the connection to nature.


















































