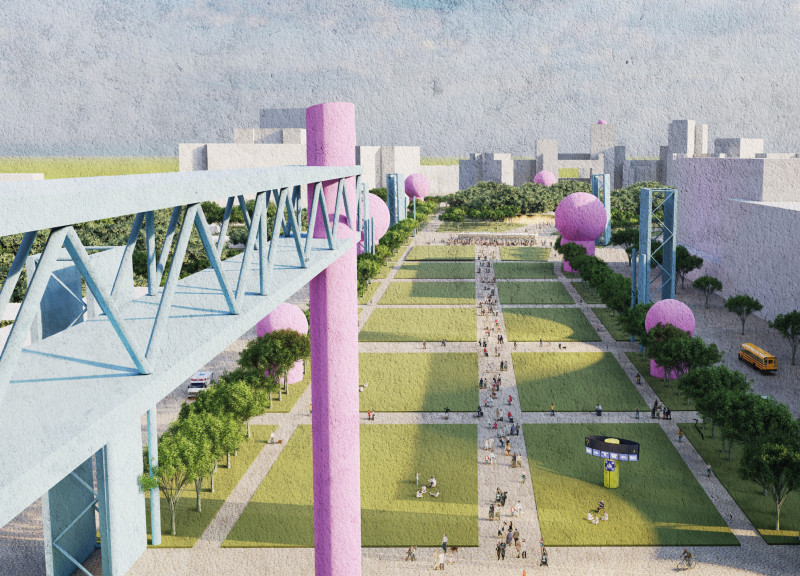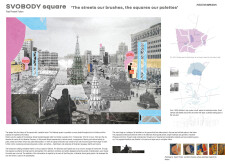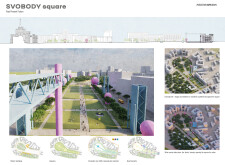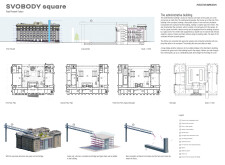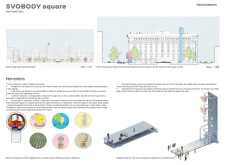5 key facts about this project
### Overview
Located in Kharkiv, Ukraine, the Svobody Square project represents a significant urban intervention that connects to the city’s historical and cultural evolution. The design intends to re-envision the square as a dynamic hub for communal life and cultural expression, reflecting Kharkiv's past as a center for artistic revival during the Soviet era, while fostering a renewed sense of identity and community engagement.
### Spatial Configuration and Public Interaction
The design features promenades lined with greenery, lighting, and open spaces, establishing a vibrant civic center. Flexibility is a key aspect, with stages and designated zones designed to accommodate cultural events, markets, and community gatherings. The layout reinforces the square's role as a multifunctional public space, encouraging interaction and inclusivity.
### Materiality and Sustainability
Material selection prioritizes aesthetic and functional integrity, featuring recycled concrete tiles for the pavement, grass roofs to enhance biodiversity, and structural elements made from steel and glass for transparency and visual connectivity. In addition, the integration of green zones and native plant species promotes ecological sustainability while enhancing walkability and reducing vehicular access. These deliberate choices support an environment conducive to public engagement while contributing to the urban landscape.


