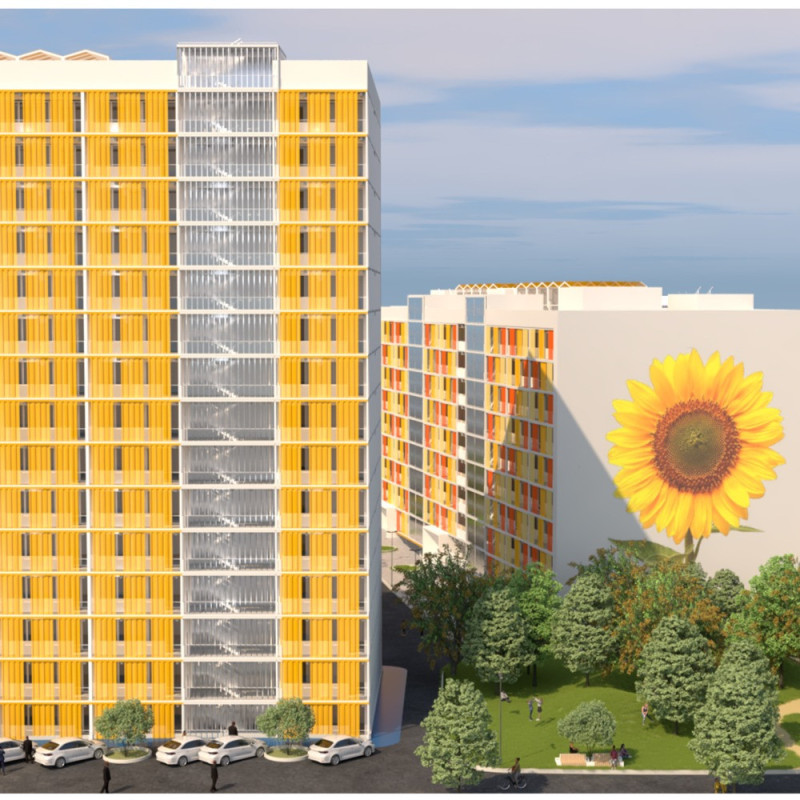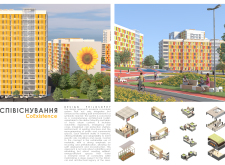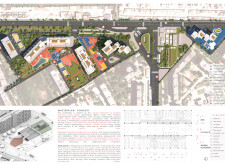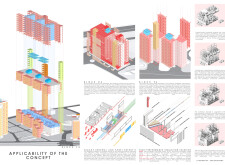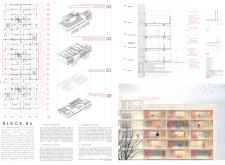5 key facts about this project
### Overview
Located within a dynamic urban environment, "CoExistence" aims to redefine modern living by integrating social, environmental, and architectural considerations. The project seeks to enhance the existing urban fabric while prioritizing community needs and sustainability. Through modular adaptability and a community-centric design, the architecture acknowledges the unique cultural identity of its surroundings, exemplified by the incorporation of locally inspired motifs.
### Materiality and Sustainability
The design employs a palette of recycled materials, focusing on repurposed concrete and sustainable wood to minimize environmental impact and enrich the urban landscape. Key materials include:
- **Recycled Concrete**: Sourced from deconstructed buildings, supporting sustainability principles.
- **Sustainable Wood**: Utilized in facades and structural elements, contributing to the durability and aesthetic qualities of the project.
- **Glass**: Incorporated to enhance natural light access and create transparency within the spaces.
- **Metal**: Used in structural components and finishing details, offering both resilience and a contemporary aesthetic.
- **Green Roof Systems**: Designed to improve thermal efficiency and foster local biodiversity.
This thoughtful selection of materials not only reinforces the project’s ecological goals but also promotes a narrative of continuity, resonating with the local context.
### Spatial Strategy and Community Engagement
The spatial organization of "CoExistence" emphasizes mobility and accessibility through the integration of pedestrian pathways and communal gathering spaces. The layout features:
- **Co-Spaces**: Dedicated areas for various communal activities, promoting social interaction among residents and diverse user groups.
- **Park Areas**: Green spaces filled with native plants that enhance biodiversity and provide serene environments for recreation.
- **Emergency Shelters**: Strategically integrated within the design to ensure community safety and resilience.
The building's elevation adapts to environmental factors while thoughtfully landscaped surroundings reinforce the connection to nature, underscoring the importance of green infrastructure in urban development.


