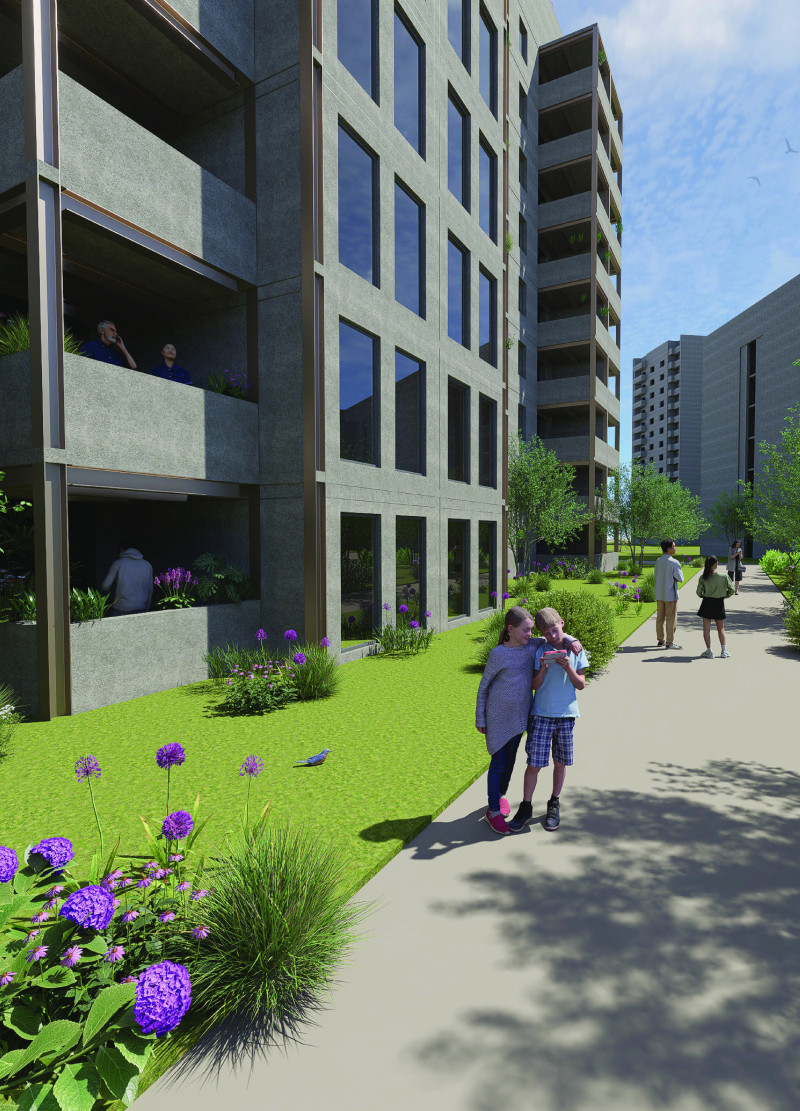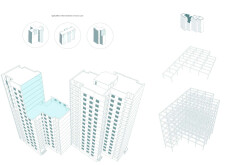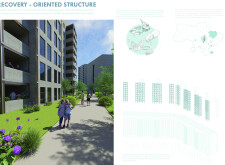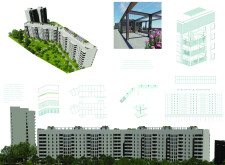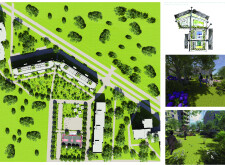5 key facts about this project
### Overview
The project focuses on urban living with an emphasis on recovery and sustainability in a post-disaster context. It seeks to address the need for resilient and adaptable urban spaces that enable communities to restore normalcy after disruptions. This analysis highlights several critical design elements, including spatial organization, material selection, and innovative features that support community interaction and environmental consciousness.
### Spatial Strategy and Community Integration
A **Recovery-Oriented Structure** underpins the design philosophy, prioritizing resilience and adaptability. The grid system facilitates a flexible layout that can evolve over time, supporting future community needs while maintaining stability. Communal spaces are strategically placed within and around buildings to enhance social connectivity, featuring green areas and recreational facilities that encourage engagement among residents. These elements promote collective resilience, reinforcing the importance of community ties in times of recovery.
### Material Selection and Sustainability
The project employs sustainable materials to ensure both structural integrity and environmental responsibility. Key components include:
- **Recycled Concrete**: Sourced from demolished structures, this material provides durability and reduces waste.
- **Glass Elements**: Large windows enhance natural light and transparency, bridging the indoor and outdoor environments.
- **Steel Frames**: These are implemented in critical areas for structural robustness and safety, particularly in designated emergency features.
- **Wood Finishes**: Used in communal spaces, they offer warmth and establish a connection with the natural environment.
This careful selection of materials underscores a commitment to sustainability and community resilience, while supporting a narrative of regeneration and recovery.


