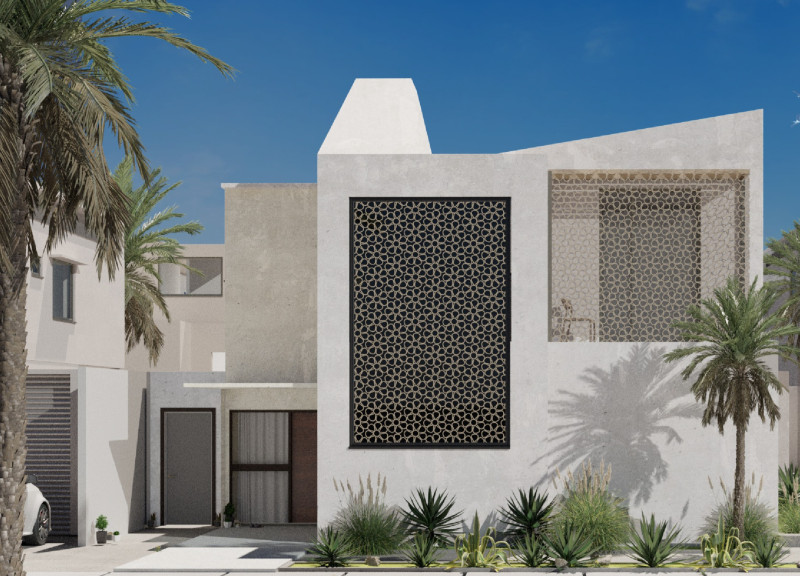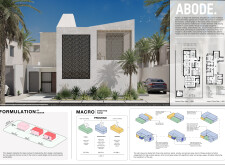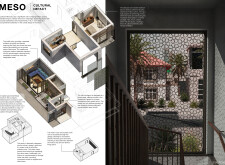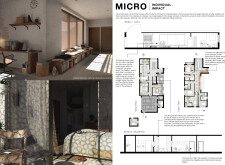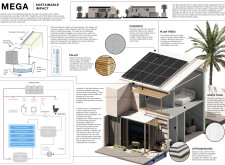5 key facts about this project
### Overview
The project is located in Dubai and aims to create a holistic living environment that prioritizes sustainability, privacy, and social interaction. It integrates diverse elements to balance individual family needs with shared social spaces and environmental considerations, reflecting local cultural sensibilities while adapting to modern efficiencies.
### Design Philosophy
The design emphasizes a harmonious blend of traditional influences and contemporary needs. It is structured around principles of privacy, community, and sustainability, advocating for a cohesive living experience that respects cultural values while adapting to current lifestyles. The architecture reflects a commitment to creating spaces that enhance social interaction, with specific attention paid to the arrangement of public, private, and service areas to optimize usability.
### Spatial Configuration
The layout is organized into three defined scales: macro, meso, and micro. At the macro level, the division into high and low-activity zones optimizes energy and water resource use. The meso level integrates culturally significant spaces, such as the "majlis," to facilitate gatherings while seamlessly connecting indoor and outdoor environments. The micro level focuses on the design of individual spaces, ensuring that living areas promote both privacy and shared experiences. This configuration supports family dynamics, with an open-plan ground floor encouraging communal activities, while the first floor ensures quietude through private quarters.
### Materiality and Sustainability
The material selection reflects both aesthetic choices and a commitment to sustainable practices. Recycled concrete is utilized for cost-effective construction, while white tiles enhance energy efficiency by reflecting sunlight. Local pallet wood serves decorative purposes, and gypsum board is chosen for its affordability and recyclability. Sustainable features include water harvesting systems, natural ventilation via louver windows, and a greywater recycling system, all designed to minimize environmental impact.
### Cultural Engagement
The architectural design resonates with Emirati culture, providing spaces that balance privacy with opportunities for community interaction. The majlis room is pivotal for family bonding and discourse, reinforcing the home’s social framework. The patterned façade serves both aesthetic and functional purposes, enhancing privacy and facilitating the play of light and shadow. Outdoor terraces and courtyards extend living spaces, fostering a connection to the natural surroundings and enriching the overall living experience.


