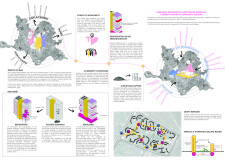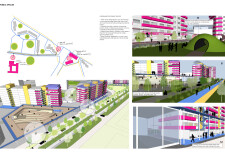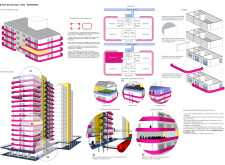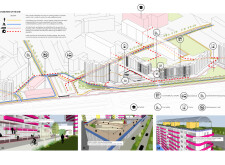5 key facts about this project
## Overview
Located in a region impacted by conflict and displacement, the project focuses on rehabilitating the community through strategic architectural and urban planning. The primary objective is to create a resilient and livable environment conducive to the reintegration and recovery of displaced individuals. The design aims to address issues stemming from war-related challenges, fostering a sense of safety and belonging in the neighborhood.
### Resilience Through Multifunctional Design
The architectural approach is centered on adaptability and functionality, emphasizing "refuge units" that can be modified according to varying levels of damage. This flexibility facilitates collaboration among various stakeholders during the rebuilding process, ensuring responses are relevant to the community's immediate and long-term needs. Public spaces, including corridors, plazas, and communal areas, are designed to enhance social interaction while serving as safe zones during emergencies. Additionally, a network of defined escape routes reinforces safety, allowing residents to navigate effectively during critical situations.
### Sustainable Material Practices
Sustainability is a core element of the design, with a commitment to using materials that reflect environmental responsibility and practicality. The project employs recycled concrete debris for wall coverings, recycled wood and steel for doors and windows, and prefabricated concrete panels to expedite construction while adhering to safety standards. Solar panels incorporated into rooftop designs promote renewable energy, further reinforcing the sustainable intent. This emphasis on eco-friendly materiality genuinely supports the overarching goal of creating a resilient living environment while maintaining resource efficiency.























































