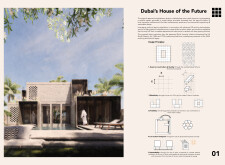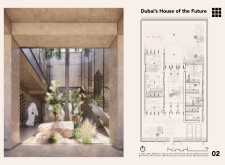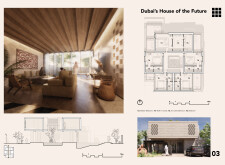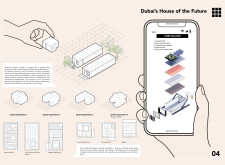5 key facts about this project
## Overview
Located in Dubai, the House of the Future exemplifies an integration of advanced technology and traditional Emirati architectural elements. The design prioritizes sustainability, modularity, and flexibility, aiming to respond to the evolving needs of contemporary homeowners while maintaining a connection to local heritage.
### Spatial Strategy and User Adaptation
The design framework employs a modular system based on a 2.5-meter grid, allowing for versatile configurations tailored to individual preferences. Each self-supporting module can be rearranged to meet the dynamic requirements of families, promoting a personalized living experience. The inclusion of central courtyards and gardens fosters communal interaction and enhances natural ventilation, reducing dependence on mechanical cooling systems.
### Material Selection and Sustainability
Sustainable material choices are central to the project's ethos. The use of recycled concrete not only addresses environmental concerns but also provides structural integrity. Solid panels, complemented by planter-covered roofs, contribute to thermal efficiency while natural materials such as wood and stone create a tactile connection with the surrounding environment. Roof-mounted solar panels further emphasize energy generation, reinforcing the commitment to a low carbon footprint.
The integration of smart home features facilitates user control over living conditions through an AI application, enhancing convenience and efficiency. High ceilings and expansive windows ensure ample natural light, creating open spaces that connect indoor living with the outdoors. By incorporating elements of cultural significance and innovative design, the House of the Future serves as a relevant model for future architectural endeavors.























































