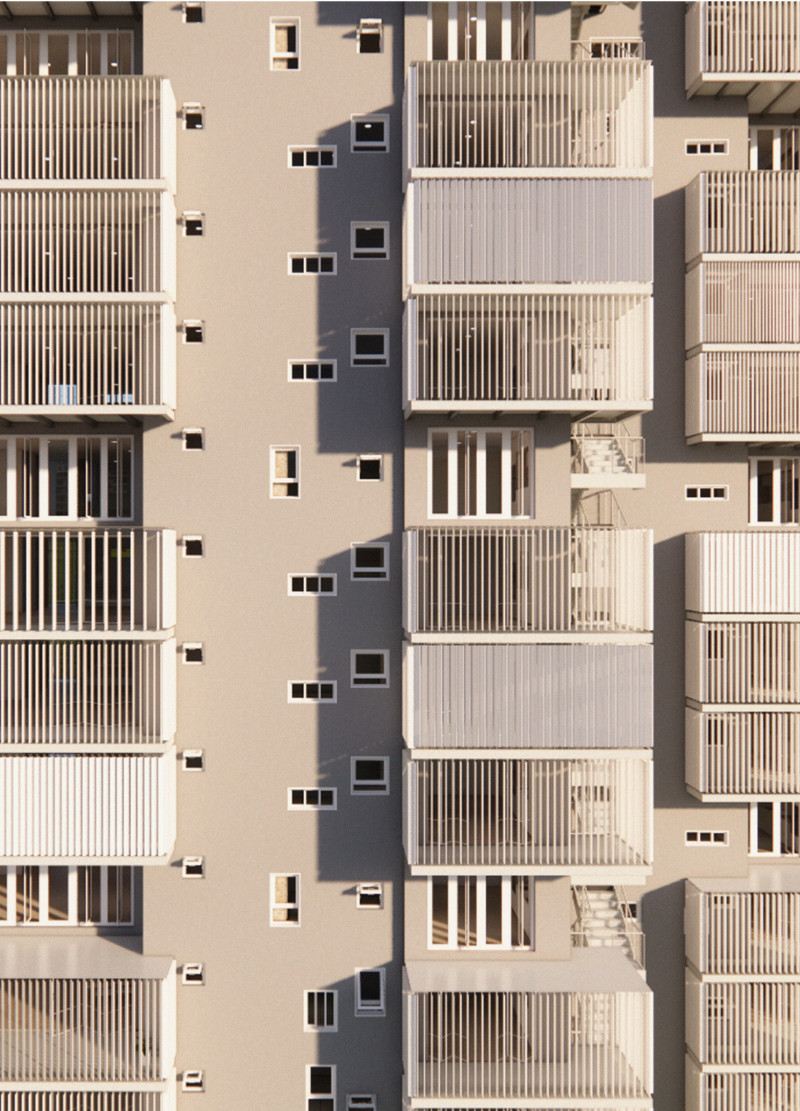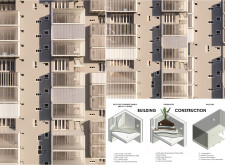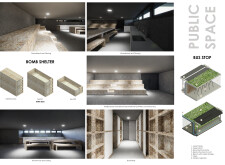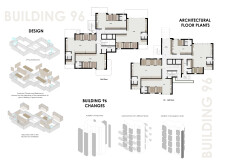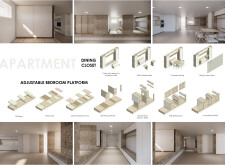5 key facts about this project
## Project Overview
The architectural initiative is situated in an urban environment aimed at fostering community integration and sustainability through a series of thoughtfully designed buildings and public spaces. The project prioritizes the adaptive use of space and emphasizes the importance of environmental stewardship. Key design elements include the integration of recycled materials, green roofs, and multifunctional living spaces that facilitate a balance between private and communal areas.
### Sustainable Design Strategy
The design philosophy focuses on biophilic principles that create a connection between inhabitants and nature. By incorporating greenery, such as balconies and green roofs, the project enhances aesthetic appeal while improving air quality and enabling urban agriculture. The modular nature of the living spaces ensures flexibility and adaptability, allowing for modifications in response to residents' evolving needs without necessitating significant structural changes.
### Material Selection and Architectural Features
Careful consideration has been given to the materials used throughout the project to minimize environmental impact and maximize functionality. Recycled concrete panels serve as durable building materials while expanded polystyrene provides effective insulation. The use of recycled cork enhances comfort through acoustic and thermal insulation. In addition, translucent polycarbonate in facades diffuses natural light while maintaining privacy, and eco-friendly paint ensures a healthier indoor environment. The inclusion of green roofs not only provides insulation and reduces urban heat but also promotes biodiversity and offers accessible outdoor spaces.
Public spaces are designed to maximize community engagement, with flexible areas such as multi-purpose grandstands and dining zones. The design also features innovative bus stop structures equipped with solar panels and green roofs, merging transportation needs with sustainable practices. Apartments are equipped with adjustable components like foldable tables, optimizing space efficiency in urban settings while maintaining aesthetic integrity and functionality. Sliding closet doors and integrated seating areas further contribute to a streamlined living experience.


