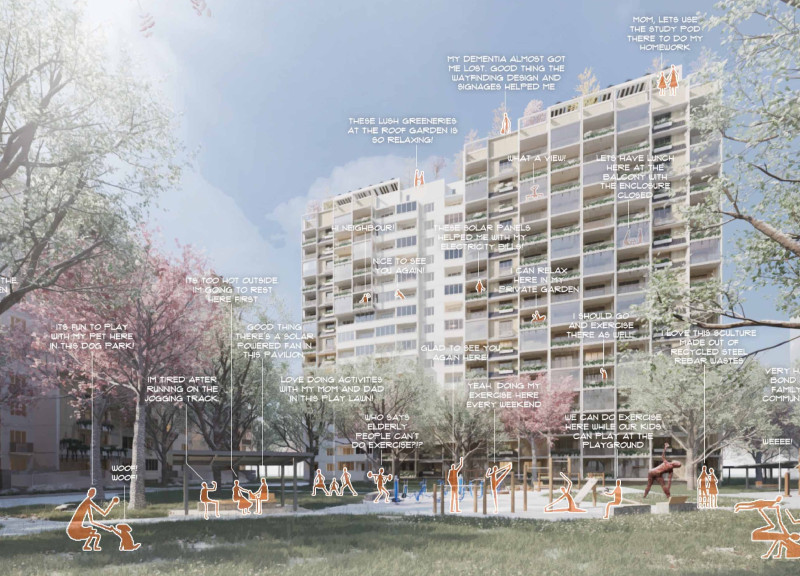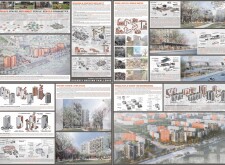5 key facts about this project
### Overview
Located in Kharkiv, Ukraine, this housing initiative aims to address the pressing housing challenges in a context of community rebuilding and revitalization. The project focuses on innovative modularity, the reuse of materials, and the improvement of living environments, emphasizing the importance of social connectivity and public spaces in a post-conflict setting.
### Modular Housing Strategy
The design integrates a series of modular housing units that accommodate diverse family sizes and living arrangements. This adaptability is achieved through principles that allow for reconfiguration in response to residents' evolving needs. A hierarchy of spatial allocation has been established, integrating communal spaces within the residential framework to enhance the collective experience. Central to this strategy is the incorporation of parks, recreational areas, and commercial functions that support community engagement and local economies.
### Material Selection and Environmental Considerations
A careful selection of materials underpins both the ecological and social objectives of the project. Recycled concrete is utilized for structural components to minimize environmental impact, while wood finishes contribute warmth and aesthetic appeal. Steel frames ensure durability, and large glass windows facilitate natural light and visual connections to the surroundings. Furthermore, the project promotes sustainability through the reuse of construction debris, reinforcing waste management efforts and encouraging a culture of ecological stewardship within the community.
This approach reflects a commitment to creating a modern architectural language that is contextually relevant and environmentally responsible, while fostering resilience and community cohesion in the new urban landscape.


















































