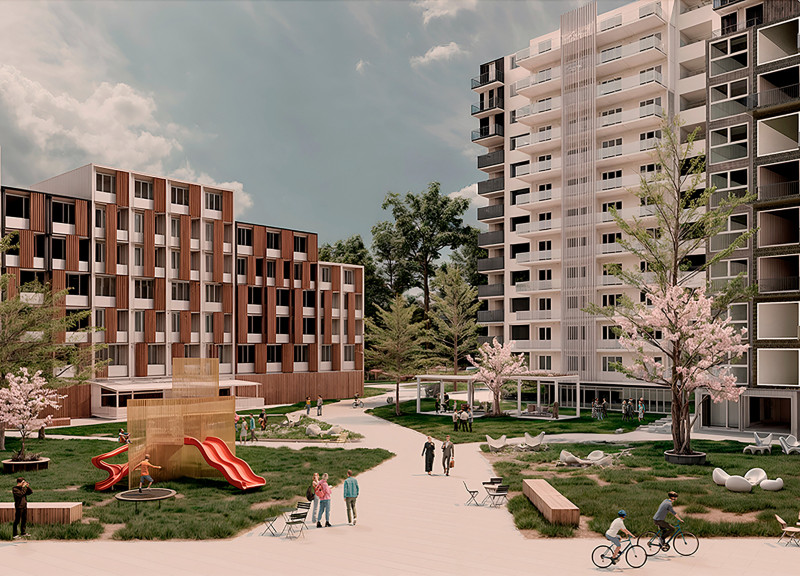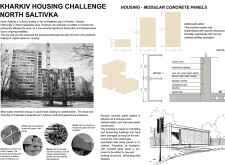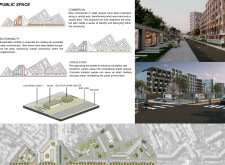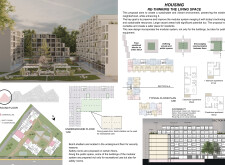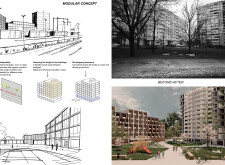5 key facts about this project
### Overview
The revitalization project in North Saltivka, Kharkiv, Ukraine, addresses the urgent need for sustainable housing solutions while respecting the area's historical context and community needs. In light of recent conflicts, the design aims to enhance resilience through innovative architectural strategies that prioritize modular systems, waste-reducing materials, and community-oriented public spaces.
### Modular Housing System and Public Engagement
The design employs a modular concrete panel system that facilitates efficient construction and adaptability, allowing for scalable housing solutions. This approach aligns with existing building typologies and ensures flexibility in dimensions. Central to the design is the transformation of previously vacant land into active public spaces, fostering community interaction through redesigned streets and pathways. Ground-floor commercial spaces are intentionally integrated to enhance the streetscape and promote community engagement.
### Sustainable Material Choices
The project prioritizes sustainability by incorporating recycled and reused materials, minimizing environmental impact. Key materials include modular concrete panels, which provide structural integrity and insulation, along with recycled bricks for pavers and wall panels. Reused metals serve various structural roles, while recycled plastics and glass panels are utilized for utilities and enhanced thermal performance respectively. This thoughtful selection of materials not only reduces costs but also aligns with the overall environmental objectives of the project.


