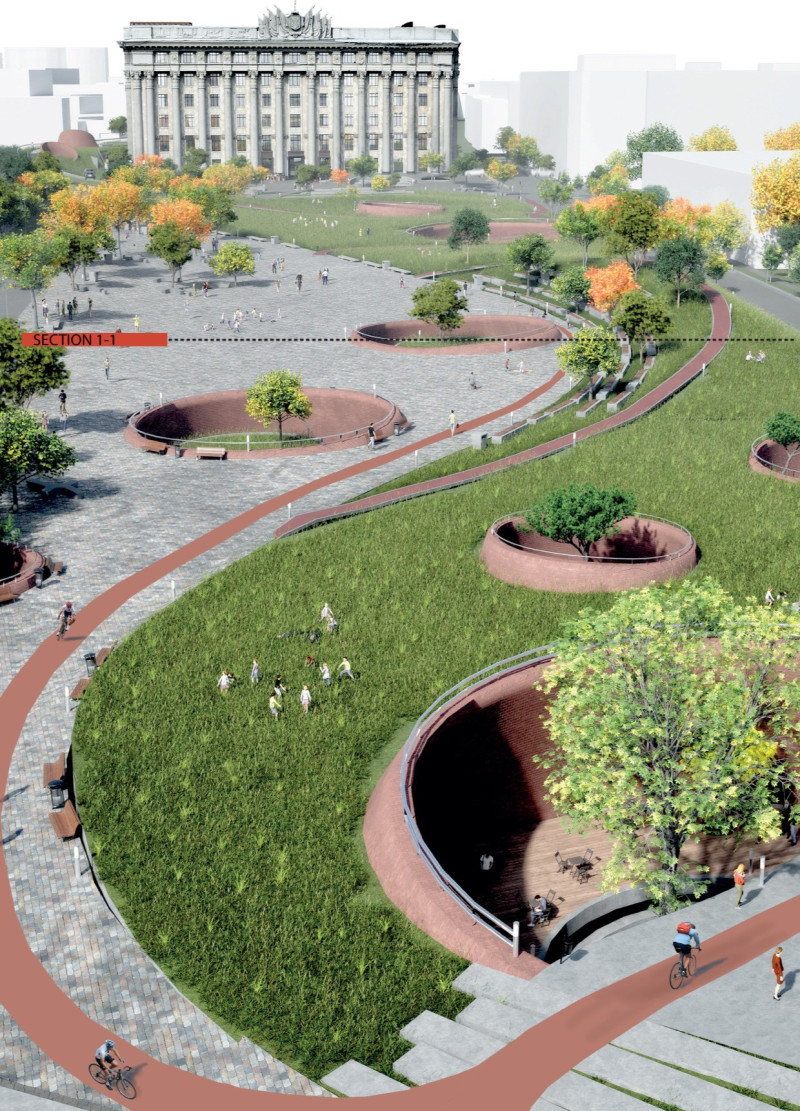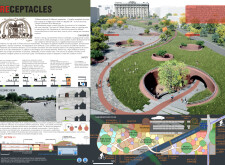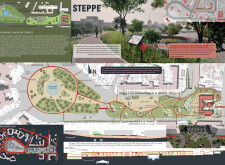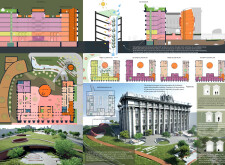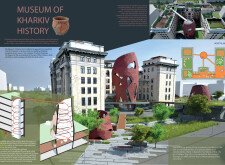5 key facts about this project
## Overview of the Receptacles Project in Kharkiv
Located in Kharkiv, Ukraine, the Receptacles project focuses on revitalizing Freedom Square and its surroundings through urban redevelopment. The design seeks to address the historical, environmental, and social complexities of the area while fostering community interaction and ecological awareness. By creating diverse and interactive spaces, the project aims to engage the citizens of Kharkiv and enhance the square's significance in the urban landscape.
### Material and Environmental Strategy
This initiative employs a thoughtful approach to material selection and sustainability. Monolithic concrete ensures structural integrity, while recycled brick chips repurpose materials from previously damaged buildings, emphasizing a commitment to local sustainability. Moreover, the use of native vegetation in landscaping encourages biodiversity and helps mitigate urban heat, thus contributing to a balanced ecological footprint. These choices reflect a deeper integration of design with environmental concerns, promoting an awareness of sustainable practices among users.
### Spatial Layout and Community Engagement
The project's spatial organization features distinct public and private zones that encourage various activities and interactions. Key components include amphitheater areas designated for social gatherings and performances, as well as educational facilities tailored for disciplines such as literature and biology. The infrastructure promotes active transportation with extensive bicycle pathways, enhancing accessibility and reducing reliance on vehicular traffic. Safety measures, such as secure communal spaces for emergencies, further exhibit a priority for public resilience.
The overall vision aims not only for the physical enhancement of Freedom Square but also for the social rejuvenation of Kharkiv, fostering a sense of belonging and identity among diverse community segments through thoughtfully designed spaces.


