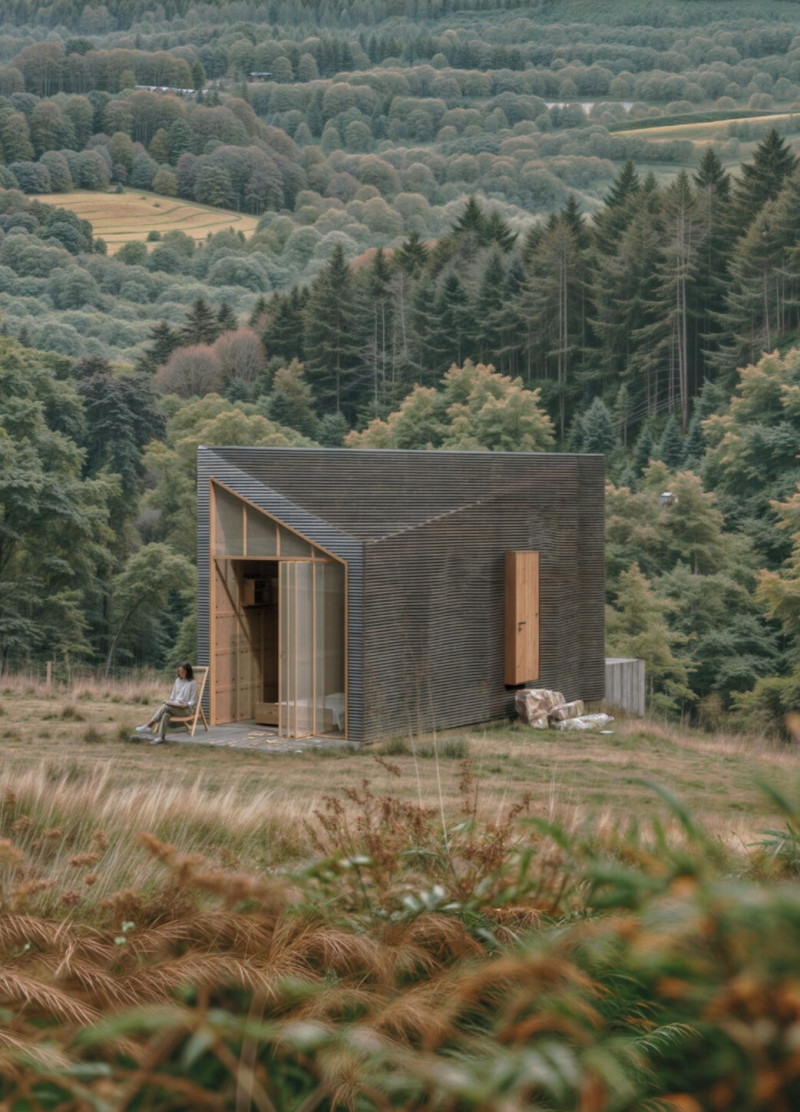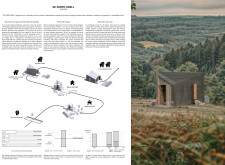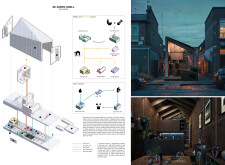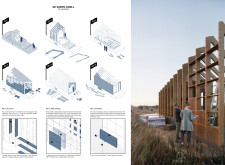5 key facts about this project
### Project Overview
DE-COMPO-DWELL is designed to address contemporary housing shortages while emphasizing sustainability and community connectivity. Located within urban settings in the United Kingdom and rural areas rich in natural resources, the project responds to pressing environmental concerns and social challenges. Its conceptual framework integrates historical perspectives on habitation with modern sustainable practices to create living environments that facilitate efficient resource management and meaningful social interaction.
### Sustainable Assembly and Material Innovation
The architectural strategy employs a prefabricated modular structure that significantly reduces construction waste and allows for rapid assembly. This flexibility accommodates varying occupant needs, fostering adaptable living spaces. The material palette includes recycled aluminum cladding, pre-fabricated wooden components, insulated wall panels, and polycarbonate windows, promoting both aesthetic appeal and energy efficiency. Additionally, the integration of microbial fuel cells exemplifies an innovative approach to energy management.
### Spatial Configuration and Community Integration
The spatial organization emphasizes a fluid connection between indoor and outdoor areas, enhancing natural light and cross-ventilation through expansive windows and sliding doors. The design incorporates various zones—such as day, focus, and night spaces—responding to the dynamic routines of inhabitants. Furthermore, shared communal areas are strategically integrated with private living spaces, promoting social interaction and resource sharing as a response to the housing crisis. This layout reflects a commitment to fostering community engagement while accommodating individual living needs.






















































