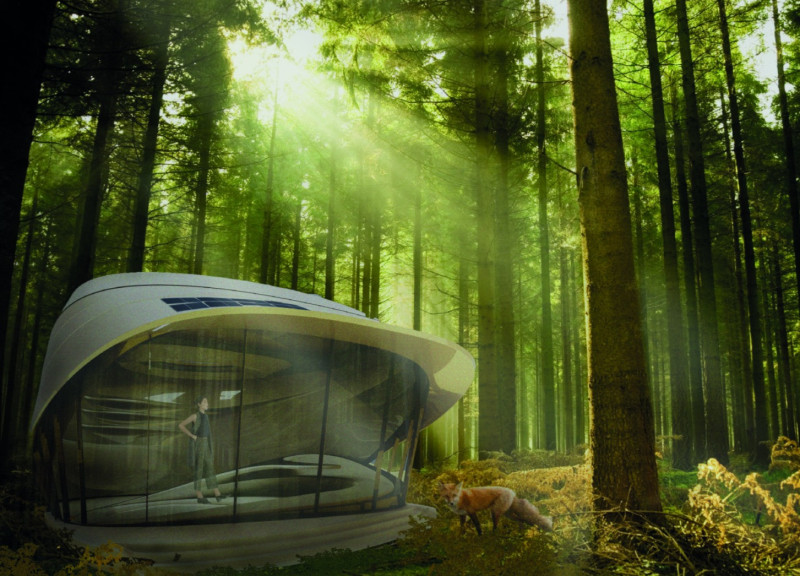5 key facts about this project
The MICRO-FLOW design showcases a blend of sustainability and technology, connecting closely with its natural setting. Located in a flexible environment, the microhome is intended for modern living. The design concept emphasizes fluid shapes, creating a sense of harmony between the structure and the landscape. This connection seeks to redefine the idea of home by integrating living spaces with outdoor elements.
Design Concept
The approach focuses on an open layout that encourages a smooth transition between indoors and outdoors. Generous windows and openings are used to enhance natural light and provide wide views, allowing occupants to engage with their surroundings. This thoughtful design contributes to a strong connection to the site, which is vital for reducing the overall impact on the environment.
Sustainable Features
Key components of the design highlight self-sufficiency. Rainwater collectors and water tanks enable the home to use its own water resources, decreasing reliance on external supplies. Vertical gardens enrich the aesthetic of the home while improving air quality. These features create a living environment that is not only beautiful but also functional.
Energy Efficiency
Energy independence is achieved through the installation of solar panels, aligning with the goals of sustainability and responsible living. The use of superfluous concrete formed with advanced 3D molding techniques enhances structural stability. This material choice incorporates recycled aggregates, signifying a commitment to environmentally friendly practices.
The design incorporates built-in furniture, ensuring that each area of the home is both practical and visually appealing. This integration reinforces the idea of a cohesive space, where every detail is considered to enhance everyday living.



















































