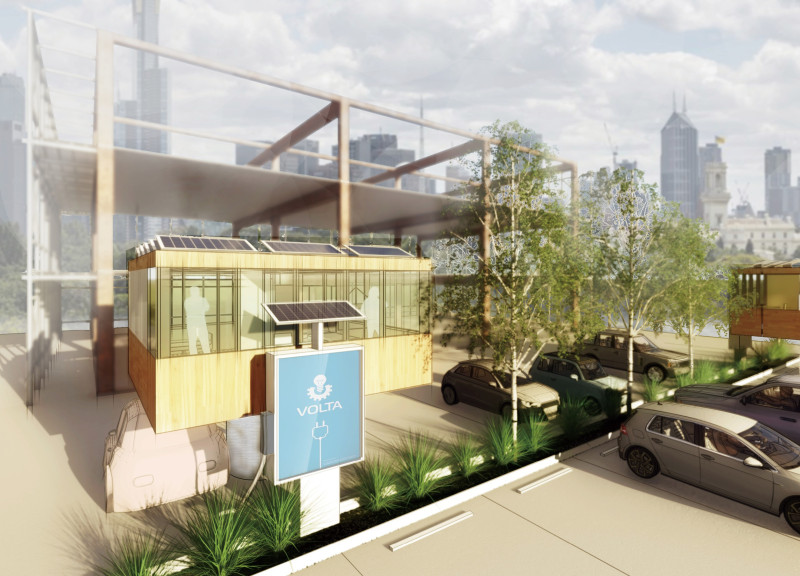5 key facts about this project
NOMAN'slanD addresses the need for affordable transitional housing designed for young professional couples. Located on the outskirts of busy urban areas like Austin, the project responds to the challenges of modern living, where flexibility and sustainability are essential. The design focuses on creating a living space that adapts to the changing needs of its residents while providing both personal and communal areas.
Spatial Organization
The layout features a central public core that includes important amenities such as a kitchen and restroom. This core encourages interaction among those living in the space. Surrounding the core, two private rooms offer necessary privacy and comfort. This arrangement supports a lifestyle where social engagement and individual retreat can coexist harmoniously.
Materiality
Recyclable wood panels and steel make up the primary materials used in the construction. These choices reflect a commitment to sustainability by minimizing environmental impact. The use of these materials also allows for efficient assembly and disassembly, making it easier for residents to adapt their living space as needed. The straightforward approach to material selection reinforces the project’s focus on adaptability.
Sustainability Features
The design operates entirely off-grid, using solar energy for electricity and collecting rainwater for its water supply. This setup encourages self-sufficiency and reduces dependence on traditional resources. By integrating these eco-friendly systems, the project sets an example for sustainable living in urban settings. It highlights the importance of renewable technologies in residential design, showcasing how modern homes can align with ecological values.
Geographical Context
Situated in an area ripe for adaptive reuse, NOMAN'slanD benefits from existing infrastructure, including vacant office buildings. This location enhances the project’s relevance by addressing contemporary housing needs while simplifying the process of urban development. By making use of already available spaces, the design contributes to a practical and resourceful approach to housing the growing city population.
The arrangement of spaces clearly outlines a functional and practical model for living. The combination of a shared core and flexible private rooms offers a balanced environment, meeting the demands of various lifestyles.




















































