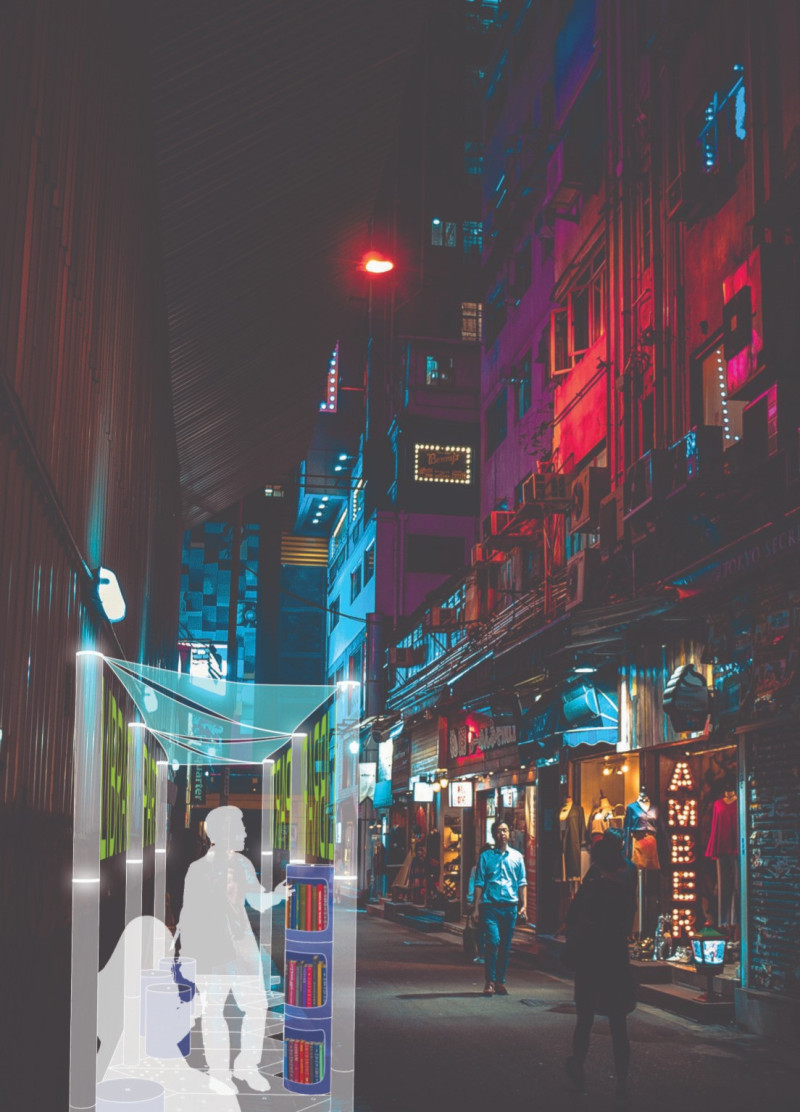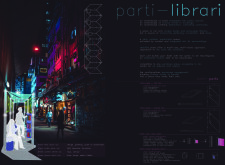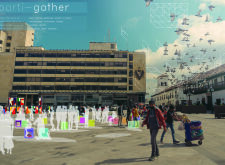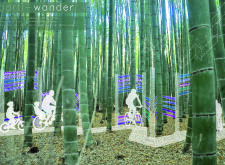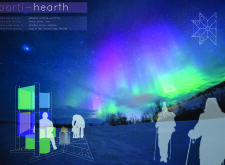5 key facts about this project
### Overview
The Parti architectural design project focuses on the development of modular public spaces aimed at fostering community interaction and engagement. Located across diverse urban and natural contexts, the project presents a series of adaptable elements categorized into four themes—parti-libriari, parti-gather, parti-wander, and parti-hearth—each serving specific functions tailored to their environments.
### Spatial Strategy
The primary intent of the Parti project is to create versatile and multifunctional spaces that promote literacy, community gatherings, and recreational activities. Each design component can be reconfigured based on the needs of users, enhancing the potential for curiosity and communal engagement. The parti-libriari emphasizes public reading areas integrated within urban landscapes, while parti-gather designates spaces for congregation and reflection within an urban plaza. Additionally, the parti-wander aspect introduces exploratory features in wooded areas, encouraging immersive experiences in nature, and parti-hearth provides shelter and comfort for outdoor events.
### Materiality and Environmental Integration
Materials selected for the project reflect both functionality and sustainability. Recyclable plastic is utilized for its durability and adaptability to changing weather conditions. Glass panels are incorporated to ensure transparency, fostering visibility and social interaction. Bamboo serves as a sustainable alternative for structural integrity, particularly in natural settings. Metal poles provide stability and can accommodate various features such as lighting. The integration of LED technology enhances the usability of the spaces at night, creating inviting environments for the community. The design prioritizes accessibility and inclusivity, ensuring that the utilized spaces cater to individuals of all ages and abilities while being responsive to their geographical context.


