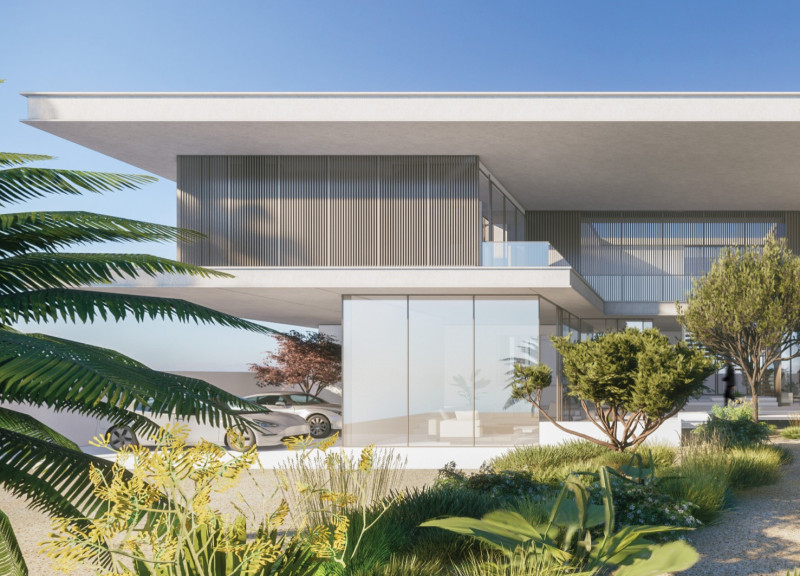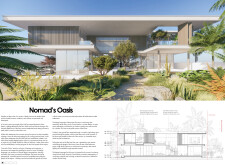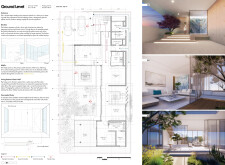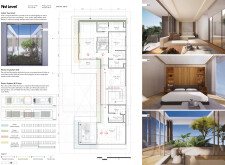5 key facts about this project
### Project Overview
"Nomad's Oasis" is situated in the United Arab Emirates and aims to integrate modern luxury with traditional Emirati cultural elements. The design takes into account the region's climatic conditions, emphasizing community interaction while ensuring personal privacy. This project reflects a commitment to sustainability and local environmental considerations, creating a residence that respects both its context and the values of the community.
### Spatial Strategy
The layout of "Nomad's Oasis" promotes a balance between open communal spaces and private areas, embodying the concept of hospitality central to Emirati culture. Key features include open courtyards that facilitate natural light and greenery within the home, and a dedicated majlis room designed for social gatherings. The open-plan configuration of living areas encourages fluid movement, fostering interaction among residents while also providing sanctuaries of privacy in the form of thoughtfully laid-out bedrooms with en-suite facilities.
### Materiality and Sustainability
The material palette showcases a blend of modern and traditional elements, emphasizing sustainability and regional significance. Reconstructed stone, chosen for the exterior cladding, harmonizes with the desert landscape while contributing to energy efficiency. Limestone and hardwood are incorporated into the interior, fostering warmth and comfort. Large glass facades enhance the aesthetic appeal and facilitate natural ventilation, while traditional stick and straw screens provide adjustable privacy without compromising design integrity. The project prioritizes ecological compatibility in its planting choices, emphasizing natural shading to enhance overall microclimate control.























































