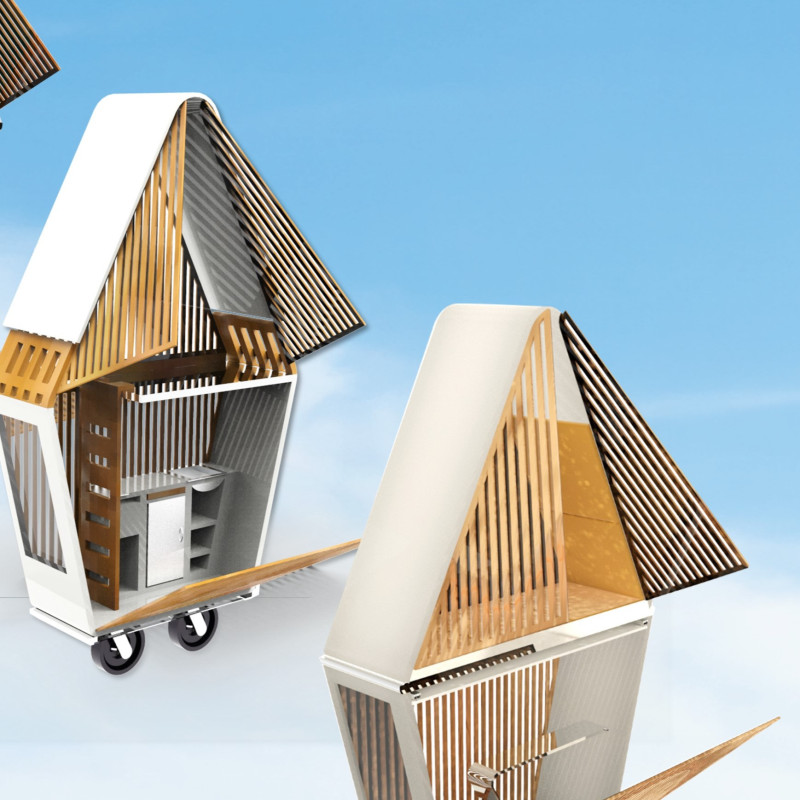5 key facts about this project
B32 is a modern design that aims to change how people think about living spaces. Located in a setting that reflects current urban and suburban needs, it serves as a flexible home that adjusts to the lives of its residents. The design features three main modules—Rest, Green Space, and Nourish—that work together to support daily activities while caring for the environment.
Module Configurations
The Rest module is created for comfort and hygiene, offering important parts of everyday life such as bathrooms and places for relaxation. It ensures that basic needs are met, making it easier for people to feel at home in their living space.
Sustainable Integration
The Green Space module highlights the focus on environmental care. By using principles of passive architecture, this part of B32 reduces its impact on nature. It adapts to the surrounding landscape and can be reconfigured without harming existing trees or animals.
Essential Living Components
The Nourish module addresses the fundamental needs for daily living. It includes kitchen appliances, storage options, and access to drinking water, making it possible to live independently. This module emphasizes the importance of efficiency while ensuring residents can maintain their daily routines.
Community Interaction
B32 promotes community by incorporating shared areas such as balconies and dining spaces. These communal zones encourage social interactions, balancing the need for personal space with opportunities for residents to connect with one another.
The overall design shows simplicity, taking on a pentagonal shape that feels familiar while remaining adaptable. With the ability for internal spaces to expand from 15 sqm to 27 sqm, B32 demonstrates a thoughtful approach to meeting the changing needs of its inhabitants, allowing homes to grow and adjust over time.























































