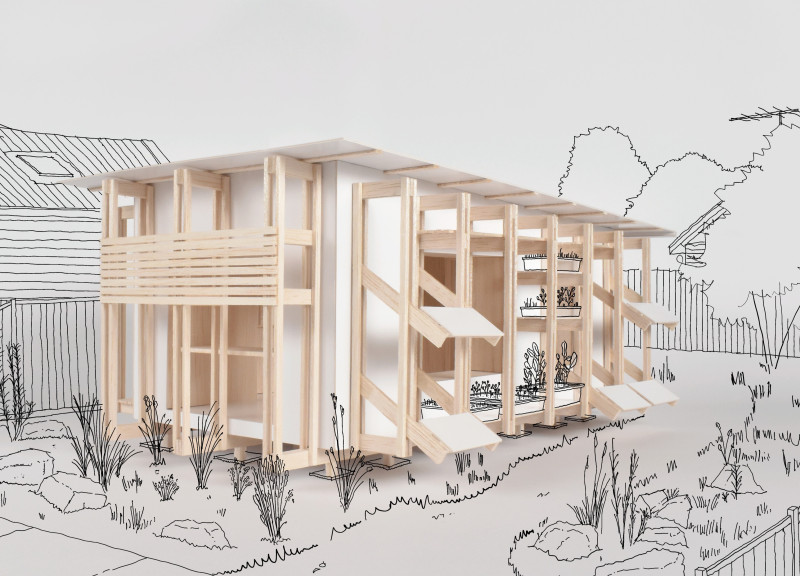5 key facts about this project
The design focuses on creating micro homes that tackle the issue of housing affordability in Melbourne. Designed for first-time home buyers, these homes aim to deliver efficient and adaptable living solutions. The overall concept reinterprets micro living, making use of a framework that allows for flexibility in response to varying urban environments. This ensures that the homes can remain functional and relevant as city landscapes change.
Framework and Adaptability
A key feature of the design is a reconfigurable external framing system. This system is important for connecting the micro homes to their surroundings. It allows the homes to adjust to different site conditions, enabling relocation without sacrificing stability. By prioritizing adaptability, the design enhances the functionality of these living spaces, reflecting the need for practical solutions in urban dwellings.
Ownership Model
The project introduces a hybrid home ownership model, providing an option for individuals to place their micro homes on leased land initially. This model creates a pathway for potential homeowners struggling with high land prices. Once residents secure their own property, the homes can be relocated and adapted to fit new environments, highlighting a commitment to long-term flexibility in housing design.
Functional Features
Various functional elements are integrated into the design. These include vertical shading, vertical gardens, horizontal shading, seating areas, and solar panels. Such features not only improve the visual appeal of the homes but also support sustainable living practices. Vertical gardens enhance local biodiversity, while solar panels provide renewable energy sources, aligning the homes with current environmental concerns.
Spatial Compliance
The micro homes meet regulations surrounding the transportation of houses in Victoria. This ensures that they conform to size limits set for mobility. Such compliance makes it easy to move these homes as needed. The dimensions are carefully planned to maintain structural integrity and provide practical accommodations for city residents, emphasizing the design's focus on space efficiency.
The addition of vertical gardens and solar panels plays a significant role in enhancing the sustainability of the homes. This creates a living environment that not only serves individual needs but also benefits the wider community.


















































