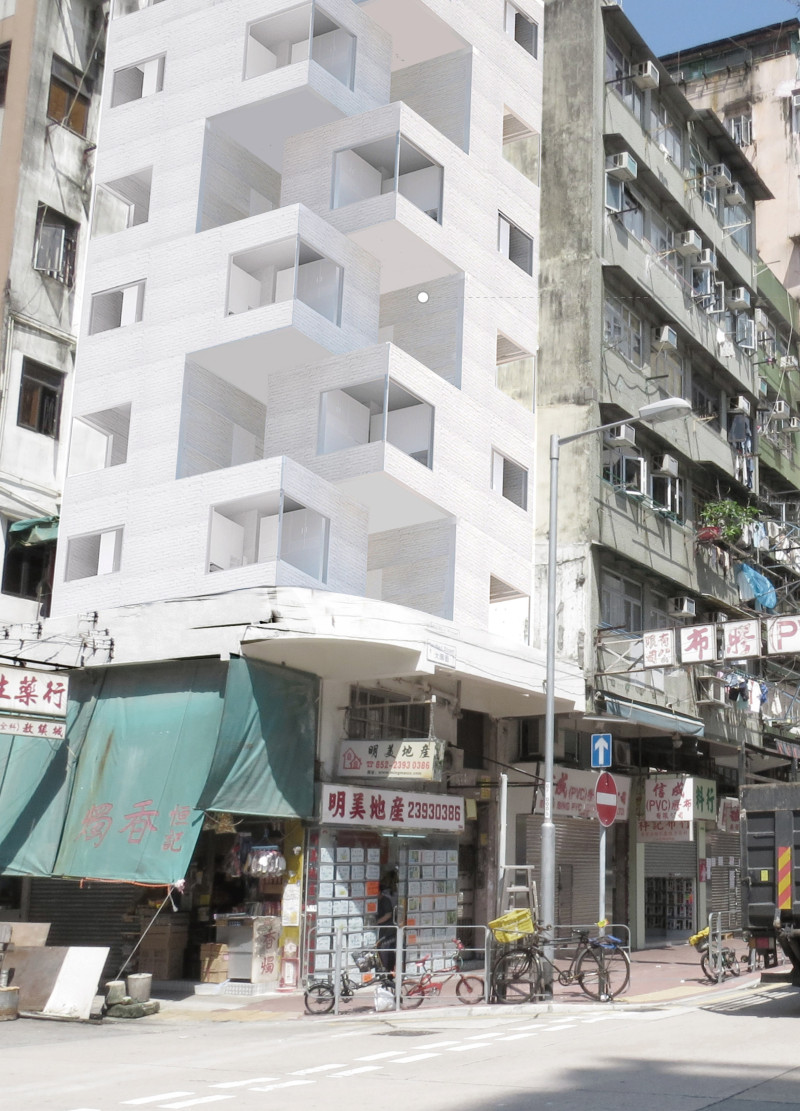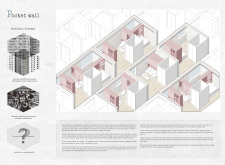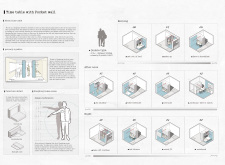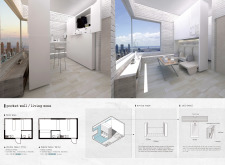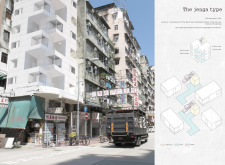5 key facts about this project
### Project Overview
The Pocket Wall project is designed to address the challenge of limited residential space in densely populated urban environments, with a particular focus on Hong Kong. The project aims to optimize living conditions through innovative interior design solutions that enhance functionality and convenience. By considering the socio-cultural and spatial constraints faced by urban residents, the design seeks to redefine traditional residential layouts.
### Spatial Configuration
The Pocket Wall utilizes a "moving wall" system to maximize limited living spaces. This modular approach allows for dynamic reconfiguration of walls based on daily needs, facilitating both communal and private areas. The design fosters a flexible spatial arrangement that empowers residents to adapt their living environments for various activities throughout the day. This adaptability is documented through a daily timetable that illustrates transitions between private and communal use, prioritizing privacy and functionality in a constrained urban context.
### Materiality and Structural Solutions
The material selection underscores both structural integrity and aesthetic appeal. Concrete provides reliability, while glass elements enhance natural light and openness within compact interiors. Wood is incorporated in cabinetry and furnishings, adding warmth, and steel is employed in the rail system supporting the movable walls. This innovative structural approach not only facilitates horizontal space utilization but also assures that spatial efficiency harmonizes with visual quality and livability.
The design accommodates various demographic needs through a dual-type housing structure, offering both double and family units to mitigate overcrowding. Additionally, the emphasis on community engagement promotes social interaction while respecting individual privacy, reflecting the cultural context of Hong Kong and the balance between communal living and personal retreat.


