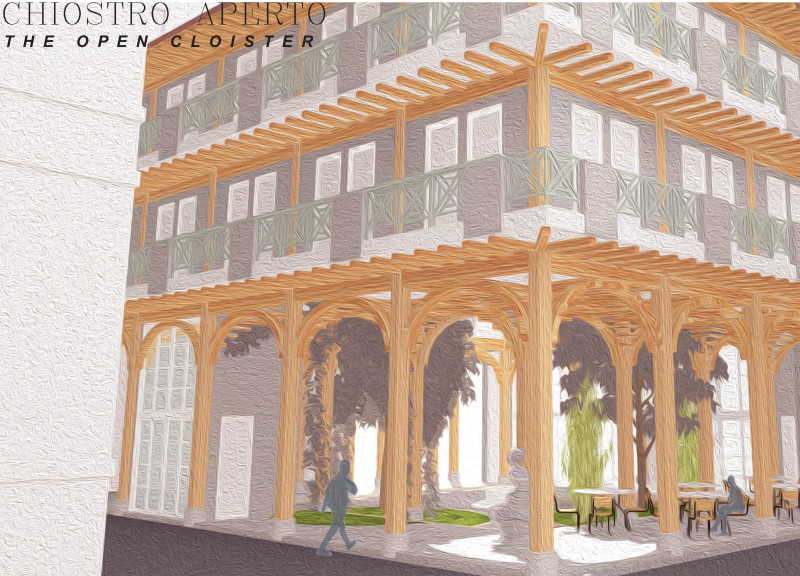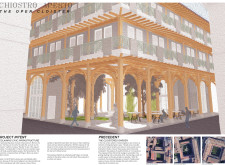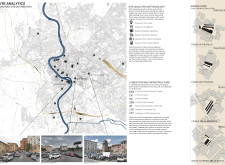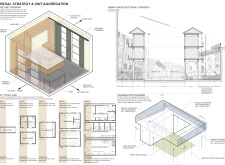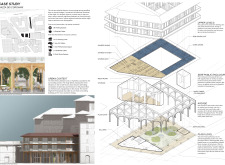5 key facts about this project
Chiostro Aperto seeks to revitalize public spaces in Rome, specifically targeting neglected piazzas that currently serve as parking lots. Located in the historic city center, the design aims to reclaim these civic areas and convert them into engaging community hubs. The project highlights the importance of the piazza in urban life, fostering social interaction while incorporating modern housing solutions.
Design Concept
The core idea behind Chiostro Aperto is rooted in making public spaces more accessible and vibrant. Inspired by the phrase "mettere in piazza," the project emphasizes enhancing the role of piazzas as lively public areas. By integrating residential units with communal amenities, the design promotes community engagement and revitalizes the public sphere, ensuring that these spaces can support various activities and interactions.
Site Analysis
The site selection process involved thoroughly analyzing potential locations using satellite imagery to identify suitable piazzas for intervention. Factors such as proximity to the city center, access to food markets, educational institutions, and public transport were carefully considered. This analytical approach ensures that the selected sites have the potential to foster greater community involvement, effectively returning these underutilized areas to active use.
Residential Layout
The layout of Chiostro Aperto includes a diverse range of dwelling unit types designed to meet different demographic needs. Each unit provides private living spaces while offering shared amenities to encourage interaction among residents. Configurations range from units designed for specific dimensional constraints to shared amenities that support small-scale community programs. This variety in unit types promotes inclusivity and adaptability, creating a more vibrant urban environment.
Architectural Integration
The design respects the heights and forms of surrounding historical buildings, allowing for smooth integration into the existing urban landscape of Rome. By drawing on local architectural styles and historical context, Chiostro Aperto effectively blends new elements with the rich character of the city. The project fosters a network of connected public green spaces, reinforcing the role of the piazza as a central point for community life and enhancing the overall urban experience.
At the heart of the design is a commitment to restoring the piazza as an active community space, offering locals a place to gather and interact. This focus on engagement ultimately aims to make the urban environment more sustainable and livable for everyone.


