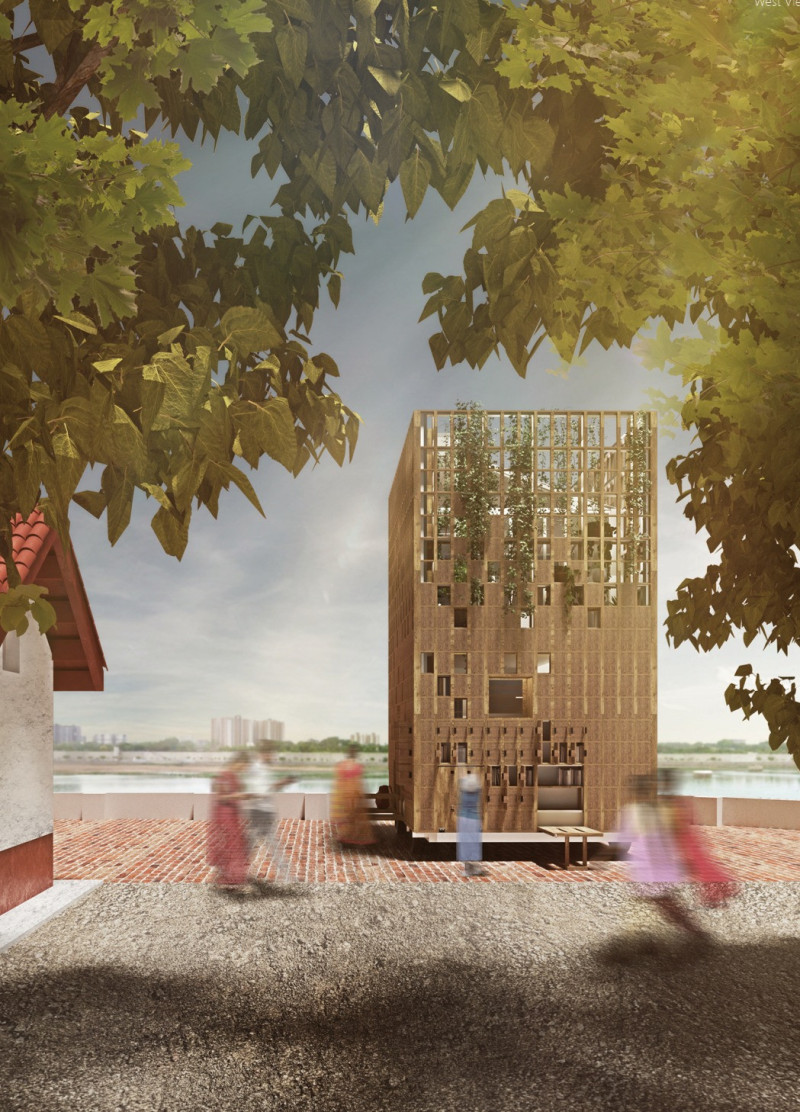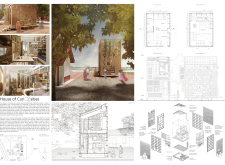5 key facts about this project
The House of Curiosities is located along the Sabarmati River in Ahmedabad, India. It serves as a home for volunteer teachers and a nomadic library, facilitating public access to educational resources. The design aims to tackle the challenges of education in a socially divided landscape. By creating spaces for community interaction and learning, it positions itself as a valuable asset for local residents and visitors.
Design Concept
Each aspect of the House of Curiosities reflects its dual purpose. The layout is compact, measuring 25m², yet it is designed for maximum efficiency. Common areas, such as the living room and dining space, are interconnected. This design encourages interactions and enhances the experience for both residents and library users.
Spatial Arrangements
Privacy is achieved through a thoughtful arrangement of spaces. The bedroom is elevated on the second floor, separating it from the public areas below. A vertical garden serves as a natural barrier, offering a sense of seclusion. Residents can enjoy their living space while still being part of a vibrant community atmosphere. The configuration of these areas ensures comfort and accessibility for everyone.
Sustainability and Materials
The House of Curiosities emphasizes sustainability in its construction, using recycled materials like reclaimed wood and reused local windows. These choices reinforce the commitment to environmentally friendly practices. The design includes features such as photovoltaic tiles, a vegetable garden, and systems for collecting rainwater and treating greywater. These elements help the building function independently and reduce its impact on the environment.
Functional Facades
The facades of the House serve more than just an aesthetic purpose. They are designed as bookshelves, allowing the public to access educational materials directly. This design choice enhances the relationship between the building and its community. Additionally, foldable tables and chairs are incorporated into the façades, providing flexibility for outdoor activities or gatherings.
Large openings in the facades allow natural light and air to flow freely, creating a bright and inviting interior. This design showcases a balanced approach to modern educational needs while integrating community and sustainability into its core.


















































