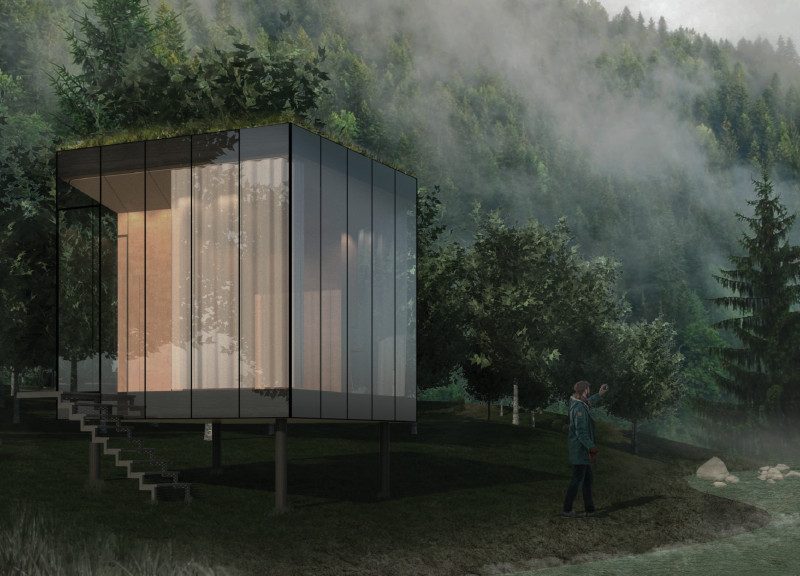5 key facts about this project
The D[RAIN] project addresses the issue of housing affordability for young professionals in Vancouver, Canada. It combines functional living spaces with a strong focus on nature. The design centers around flexibility, allowing the structure to adapt to various terrains while emphasizing sustainable practices in construction and resource usage.
Transparent Facade
A key aspect of the design is the transparent facade, which creates a clear link between indoor and outdoor spaces. This feature allows plenty of natural light to enter, fostering a sense of openness. Occupants can enjoy views of the surroundings, enhancing their connection to the environment.
Green Roof and Rainwater Management
The project includes a green roof that provides insulation and manages rainwater effectively. Its inward-pitched shape directs rainwater towards specific areas for collection, filtration, and storage. This approach addresses the common issue of stormwater management in Vancouver, aiming to conserve water resources and reduce runoff.
Construction and Adaptability
The design employs a prefabricated construction method that simplifies the building process. Clear assembly instructions make it accessible for young professionals, encouraging them to participate in creating their homes. The structure features adjustable stilts, allowing it to accommodate different ground levels while ensuring stability and fit within the natural landscape.
Material Choices
Key materials used in the design are locally sourced plywood for the walls and reclaimed wood for the flooring. These selections promote sustainability while adding a natural aesthetic to the living space. The combination enhances the building's connection to its environment.
The project integrates nature and functional living, making rainwater management an essential aspect of its design. The result is a building that harmonizes with its surroundings and supports the needs of its occupants.




















































