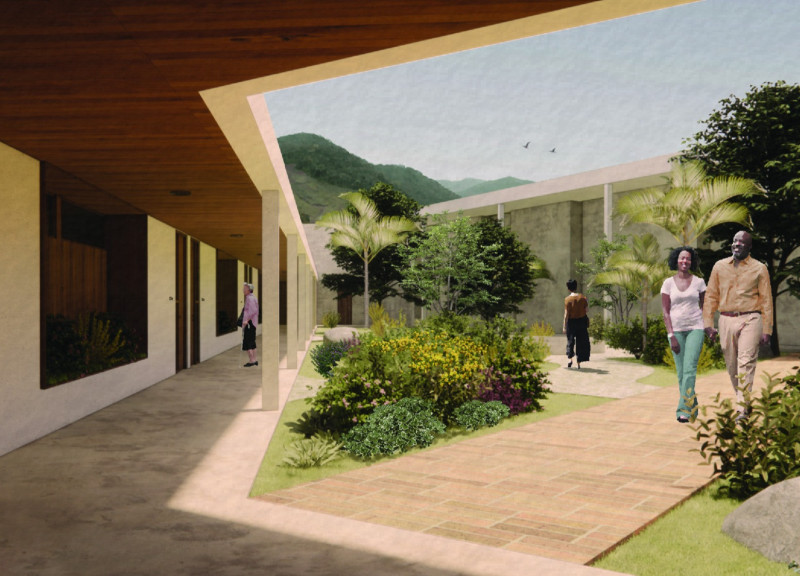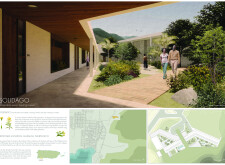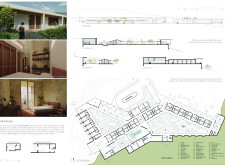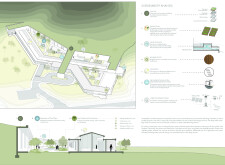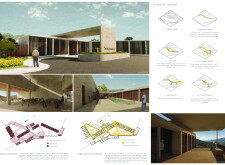5 key facts about this project
### Overview
Located in Guánica, Puerto Rico, the Solidago project is designed as a sustainable retreat for seniors, focusing on the creation of a communal living environment that enhances personal well-being and promotes social interaction. The architectural approach integrates with the surrounding natural landscape to address the specific needs of the elderly while emphasizing principles of accessibility, sustainability, and community engagement.
### Spatial Strategy
The layout of Solidago features a balanced distribution of communal and private spaces, ensuring both social interaction and individual privacy. Integrative landscaping, including gardens and courtyards, enhances the connection between the built environment and nature, promoting sensory engagement for residents. The architectural form includes walking paths designed to encourage outdoor activities and facilitate interactions, fostering a sense of community among residents.
### Materiality and Sustainability
The project employs a range of sustainable materials that contribute to reduced environmental impact and increased durability. Reclaimed wood is used to add warmth and texture while minimizing the ecological footprint. Structural concrete forms are designed to enhance durability and are paired with strategies to mitigate thermal mass effects. Extensive use of glass promotes natural light, connecting interiors with the outdoors.
A commitment to sustainability is further reinforced through the incorporation of features such as cross ventilation, solar panels, and a greywater recycling system, aimed at conserving resources and promoting energy efficiency. These elements collectively support a sustainable lifestyle for residents while enhancing their overall quality of life.


