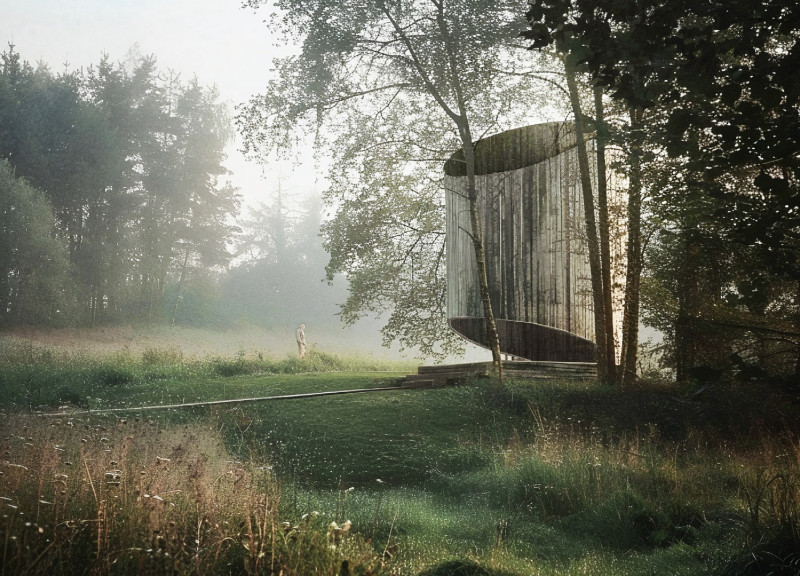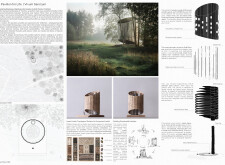5 key facts about this project
## Project Overview
Vivum Sanctum is a pavilion and sanctuary for insects located in Val di Funes, Trentino. Intended as a shelter and educational facility, the design addresses the urgent environmental issues related to urbanization and climate change, emphasizing the vital role of pollinators in ecosystems. The pavilion serves not only as a functional space but also as a symbolic structure that encourages visitors to contemplate their relationship with the natural world.
## Design Implications
### Habitat and Education
The pavilion is specifically designed to provide habitats for a variety of beneficial insects while simultaneously functioning as an educational tool. Features such as "insect hotels" equipped with bamboo sticks, hollow logs, and dried grasses support biodiversity, enabling different species to thrive. The structure also integrates wildflower plantings to enhance the local ecosystem and promote pollinator activity.
### Materiality and Structure
The architectural framework consists of reused wooden panels that reflect an emphasis on sustainability while minimizing environmental impact. A secondary metal structure and a central steel column provide structural integrity and stability. The cylindrical form of the pavilion not only contributes to its visual harmony with the landscape but also facilitates natural light through strategically placed openings, enhancing user experience and fostering a connection to the surrounding environment.




















































